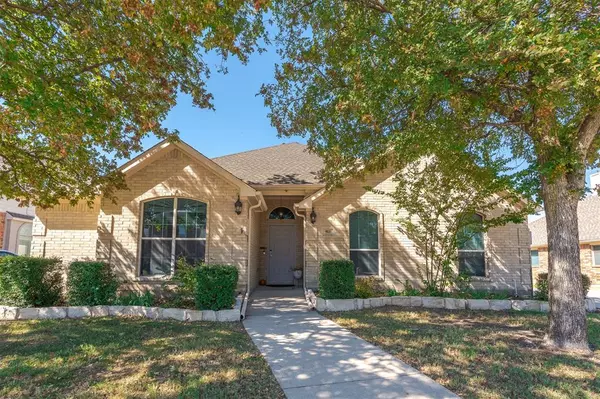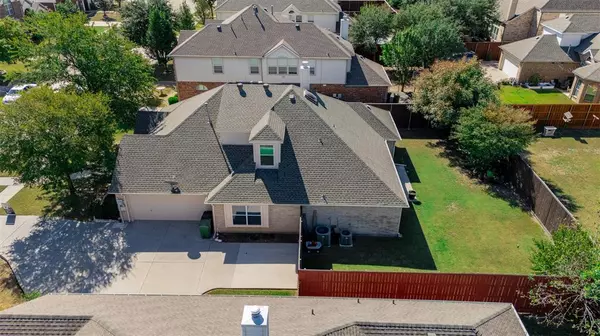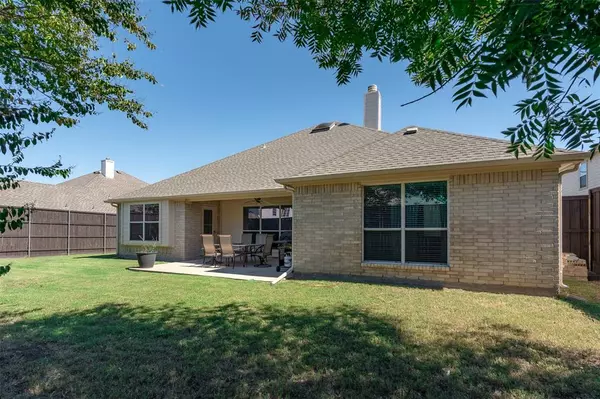UPDATED:
12/17/2024 09:00 PM
Key Details
Property Type Single Family Home
Sub Type Single Family Residence
Listing Status Pending
Purchase Type For Sale
Square Footage 2,652 sqft
Price per Sqft $197
Subdivision Maxwell Creek North Ph 3
MLS Listing ID 20789379
Style Traditional
Bedrooms 4
Full Baths 3
HOA Fees $325
HOA Y/N Mandatory
Year Built 2006
Annual Tax Amount $7,145
Lot Size 9,147 Sqft
Acres 0.21
Lot Dimensions 9,064
Property Description
Location
State TX
County Collin
Community Club House, Community Pool, Curbs, Park, Playground, Pool, Sidewalks, Other
Direction Drive on US-75 S until you reach the exit for Plano Parkway. Turn left onto E Plano Pkwy. Continue onto Betsy Ln. Turn right onto McCreary Rd. Turn right onto Windy Knoll Dr. Turn right onto Hunters Glen, sign in the yard.
Rooms
Dining Room 2
Interior
Interior Features Cable TV Available, Cathedral Ceiling(s), Decorative Lighting, High Speed Internet Available, Natural Woodwork, Open Floorplan, Other, Pantry, Sound System Wiring, Vaulted Ceiling(s), Walk-In Closet(s)
Heating Central, Electric, Fireplace(s), Natural Gas, Zoned
Cooling Ceiling Fan(s), Central Air, Electric, Zoned
Flooring Carpet, Ceramic Tile, Hardwood, Other
Fireplaces Number 1
Fireplaces Type Blower Fan, Gas Starter, Living Room
Equipment Other
Appliance Dishwasher, Disposal, Electric Range
Heat Source Central, Electric, Fireplace(s), Natural Gas, Zoned
Laundry Electric Dryer Hookup, Utility Room, Full Size W/D Area, Washer Hookup
Exterior
Exterior Feature Covered Patio/Porch, Garden(s), Rain Gutters, Lighting, Private Yard
Garage Spaces 2.0
Fence Fenced, Full, Gate, High Fence, Wood
Community Features Club House, Community Pool, Curbs, Park, Playground, Pool, Sidewalks, Other
Utilities Available Cable Available, City Sewer, City Water, Curbs, Electricity Connected, Individual Gas Meter, Individual Water Meter, Phone Available, Sewer Available, Sidewalk, Underground Utilities
Roof Type Composition
Total Parking Spaces 2
Garage Yes
Building
Lot Description Cul-De-Sac, Few Trees, Interior Lot, Irregular Lot, Landscaped, Lrg. Backyard Grass, Sprinkler System, Subdivision
Story One and One Half
Foundation Slab
Level or Stories One and One Half
Structure Type Brick,Concrete
Schools
Elementary Schools Tibbals
High Schools Wylie
School District Wylie Isd
Others
Ownership see agent
Acceptable Financing Cash, Conventional, FHA, Not Assumable, USDA Loan, VA Loan
Listing Terms Cash, Conventional, FHA, Not Assumable, USDA Loan, VA Loan
Special Listing Condition Aerial Photo, Flood Plain

GET MORE INFORMATION
Jamie Lockhart
Luxury Realtor®- Team Lead JSNT Group
Luxury Realtor®- Team Lead JSNT Group




