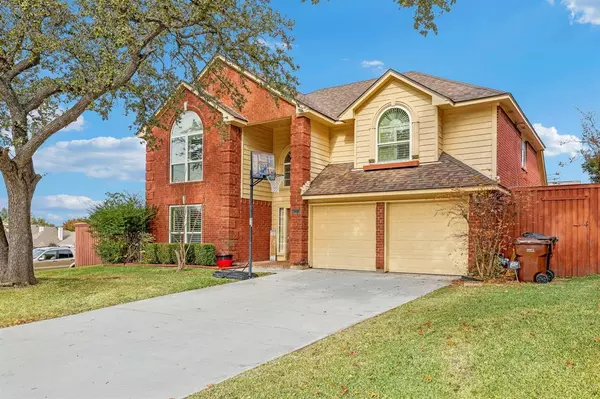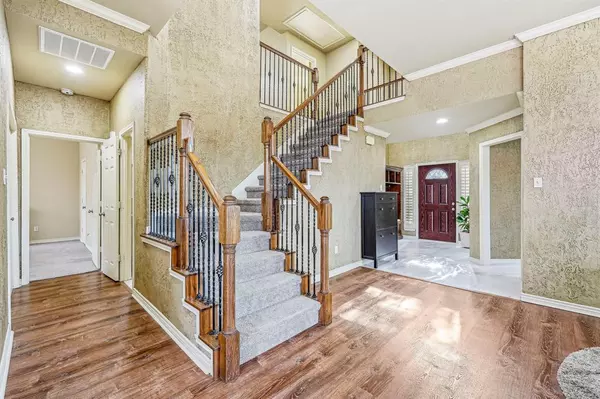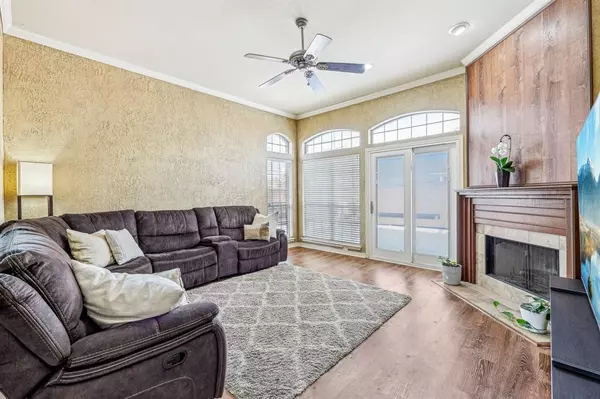UPDATED:
12/28/2024 08:20 PM
Key Details
Property Type Single Family Home
Sub Type Single Family Residence
Listing Status Active
Purchase Type For Sale
Square Footage 2,358 sqft
Price per Sqft $212
Subdivision Highland Meadows
MLS Listing ID 20791024
Style Traditional
Bedrooms 4
Full Baths 2
Half Baths 1
HOA Y/N Voluntary
Year Built 1988
Annual Tax Amount $9,892
Lot Size 7,405 Sqft
Acres 0.17
Property Description
Step outside to your private backyard oasis, complete with a sparkling pool, expansive deck for entertaining, and a lush grassy area. Recent upgrades include a like-new roof, a recently serviced HVAC, and a new water heater, providing peace of mind for years to come. With easy access to hiking and jogging paths, plus a central location close to shops, dining, and top-rated schools, this home offers the perfect blend of comfort and convenience. Schedule your private tour today!
Location
State TX
County Collin
Community Curbs
Direction From Coit go E on Bonita. Follow Bonita around to Guthrie. House is there on the corner of Bonita & Guthrie. North Side. Great walk though in the virtual tour.
Rooms
Dining Room 2
Interior
Interior Features Cable TV Available, Chandelier, Eat-in Kitchen, Flat Screen Wiring, Granite Counters, High Speed Internet Available, Natural Woodwork, Open Floorplan, Pantry, Walk-In Closet(s)
Heating Fireplace Insert, Natural Gas
Cooling Ceiling Fan(s), Central Air, Electric
Flooring Carpet, Ceramic Tile, Luxury Vinyl Plank, Simulated Wood
Fireplaces Number 1
Fireplaces Type Decorative, Gas Logs
Equipment Irrigation Equipment
Appliance Dishwasher, Disposal, Electric Range, Gas Water Heater, Microwave, Plumbed For Gas in Kitchen
Heat Source Fireplace Insert, Natural Gas
Laundry Electric Dryer Hookup, Utility Room, Full Size W/D Area, Washer Hookup
Exterior
Garage Spaces 2.0
Fence Wood
Pool Fenced, Gunite, In Ground, Outdoor Pool, Pool Sweep, Private, Pump
Community Features Curbs
Utilities Available Cable Available, City Sewer, City Water, Concrete, Curbs, Electricity Connected, Individual Gas Meter, Individual Water Meter, Natural Gas Available, Phone Available, Sewer Available, Sidewalk
Roof Type Composition,Shingle
Total Parking Spaces 2
Garage Yes
Private Pool 1
Building
Lot Description Corner Lot, Few Trees, Landscaped
Story Two
Foundation Slab
Level or Stories Two
Structure Type Brick
Schools
Elementary Schools Wyatt
Middle Schools Rice
High Schools Jasper
School District Plano Isd
Others
Restrictions Development
Ownership Carpenter
Acceptable Financing Assumable, Cash, Conventional, FHA Assumable, VA Loan
Listing Terms Assumable, Cash, Conventional, FHA Assumable, VA Loan
Special Listing Condition Survey Available

GET MORE INFORMATION
Jamie Lockhart
Luxury Realtor®- Team Lead JSNT Group
Luxury Realtor®- Team Lead JSNT Group




