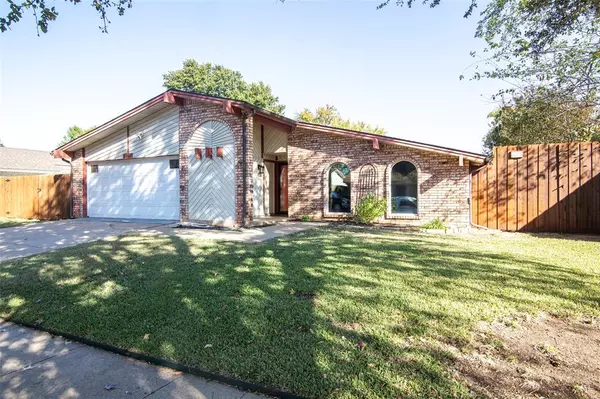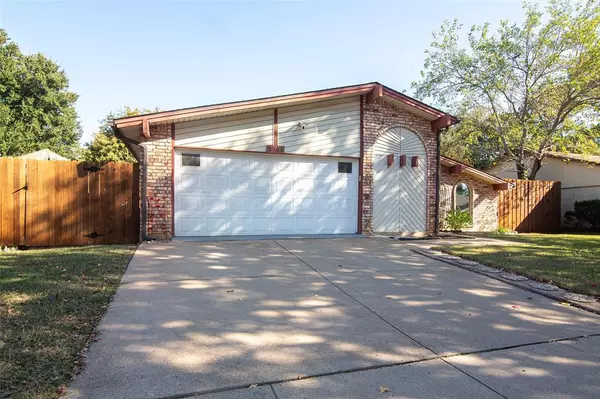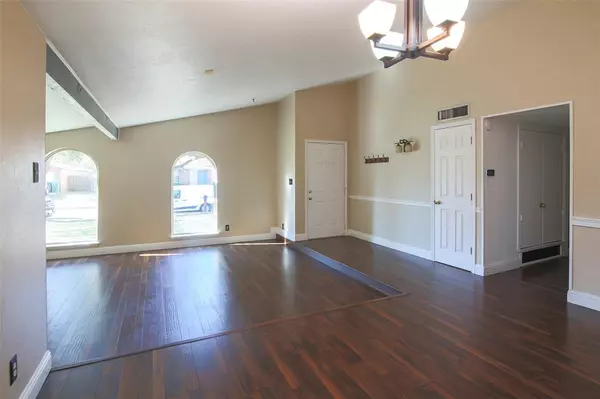UPDATED:
12/24/2024 02:43 PM
Key Details
Property Type Single Family Home
Sub Type Single Family Residence
Listing Status Pending
Purchase Type For Sale
Square Footage 1,980 sqft
Price per Sqft $159
Subdivision Rushmoor Add
MLS Listing ID 20789683
Style Traditional
Bedrooms 3
Full Baths 2
HOA Y/N None
Year Built 1977
Annual Tax Amount $7,539
Lot Size 7,274 Sqft
Acres 0.167
Property Description
Location
State TX
County Tarrant
Direction Head west on I-20 W, Take exit 447, Turn right onto Park Springs Blvd, Turn left at the 1st cross street onto W Pleasant Ridge Rd, Turn right onto Woodside Dr, Turn right onto Rushmoor Dr, Turn right at the 1st cross street onto Southcrest Dr. Home on the left.
Rooms
Dining Room 2
Interior
Interior Features Built-in Features, Cable TV Available, Decorative Lighting, Eat-in Kitchen, High Speed Internet Available, Open Floorplan, Vaulted Ceiling(s), Walk-In Closet(s)
Heating Central, Electric
Cooling Central Air, Electric
Flooring Tile, Vinyl
Fireplaces Number 1
Fireplaces Type Brick, Living Room
Appliance Dishwasher, Electric Range, Refrigerator
Heat Source Central, Electric
Laundry Full Size W/D Area, On Site
Exterior
Exterior Feature Covered Patio/Porch, Rain Gutters, Lighting, Private Entrance, Private Yard
Garage Spaces 2.0
Fence Back Yard, Fenced, Full, Wood
Utilities Available Cable Available, City Sewer, City Water, Electricity Available, Phone Available, Sewer Available
Roof Type Composition
Total Parking Spaces 2
Garage Yes
Building
Lot Description Interior Lot, Landscaped, Many Trees
Story One
Foundation Slab
Level or Stories One
Structure Type Brick,Siding
Schools
Elementary Schools Dunn
High Schools Martin
School District Arlington Isd
Others
Ownership Purchasing Fund 2024-1, LLC
Acceptable Financing Cash, Conventional, FHA, VA Loan
Listing Terms Cash, Conventional, FHA, VA Loan

GET MORE INFORMATION
Jamie Lockhart
Luxury Realtor®- Team Lead JSNT Group
Luxury Realtor®- Team Lead JSNT Group




