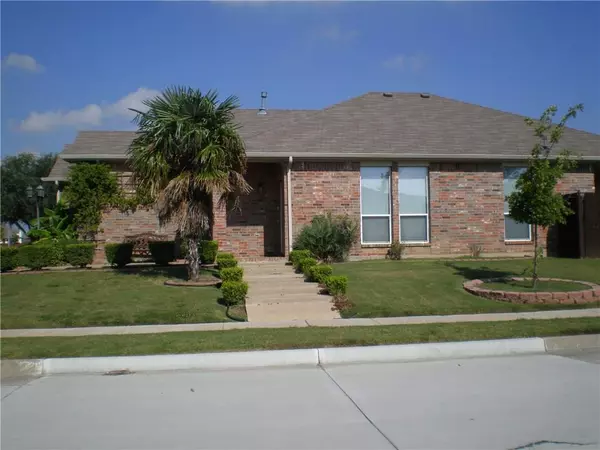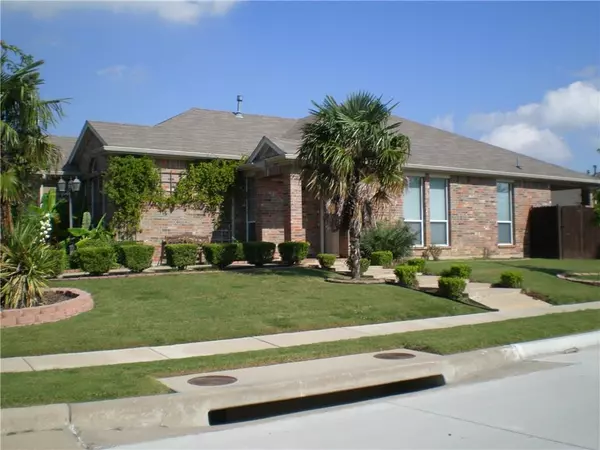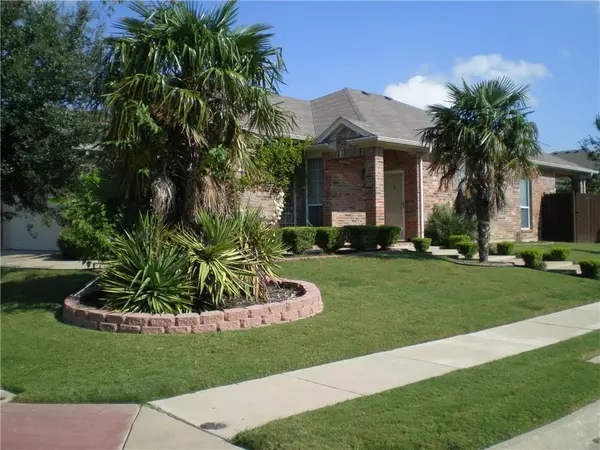Jamie Lockhart
JSNT Group- Powered by Real Broker, LLC
jamie@jamiesellsnorthtexas.com +1(817) 562-6022UPDATED:
12/23/2024 04:17 PM
Key Details
Property Type Single Family Home
Sub Type Single Family Residence
Listing Status Active
Purchase Type For Rent
Square Footage 1,773 sqft
Subdivision Crossing At Fossil Creek The
MLS Listing ID 20792230
Style Traditional
Bedrooms 3
Full Baths 2
HOA Y/N Mandatory
Year Built 2004
Lot Size 8,276 Sqft
Acres 0.19
Property Description
ALL OCCUPANTS OVER 18 YEARS OLD MUST FILL OUT AN APPLICATION.
INSTRUCTIONS ON HOW TO APPLY ON LINE CAN BE FOUND IN DOCUMENT STORAGE.
**NO CATS**
Location
State TX
County Tarrant
Community Community Pool, Curbs, Park, Playground, Sidewalks
Direction From 820 turn north on Mark IV Pkwy, turn east on Chadwick, L on Mountain Home
Rooms
Dining Room 2
Interior
Interior Features Cable TV Available, Chandelier, High Speed Internet Available, Open Floorplan
Heating Central, Natural Gas
Cooling Ceiling Fan(s), Central Air, Electric
Flooring Carpet, Ceramic Tile, Laminate
Fireplaces Number 1
Fireplaces Type Gas Logs, Living Room, Ventless
Appliance Dishwasher, Disposal, Electric Range, Gas Water Heater, Microwave, Vented Exhaust Fan
Heat Source Central, Natural Gas
Laundry Electric Dryer Hookup, Utility Room, Washer Hookup
Exterior
Exterior Feature Covered Patio/Porch, Rain Gutters, Storage
Garage Spaces 2.0
Fence Back Yard, Fenced, Wood
Community Features Community Pool, Curbs, Park, Playground, Sidewalks
Utilities Available City Sewer, City Water, Community Mailbox, Concrete, Curbs, Electricity Available, Electricity Connected, Individual Gas Meter, Individual Water Meter, Phone Available, Sewer Available, Sidewalk, Underground Utilities
Roof Type Composition
Total Parking Spaces 2
Garage Yes
Building
Lot Description Corner Lot, Few Trees, Landscaped, Park View, Sprinkler System, Subdivision
Story One
Foundation Slab
Level or Stories One
Structure Type Brick
Schools
Elementary Schools Northbrook
Middle Schools Prairie Vista
High Schools Saginaw
School District Eagle Mt-Saginaw Isd
Others
Pets Allowed Yes, Cats OK, Dogs OK, Number Limit
Restrictions Animals,Deed,Easement(s),No Mobile Home,No Smoking,No Sublease,No Waterbeds,Pet Restrictions
Ownership Phoenix
Pets Allowed Yes, Cats OK, Dogs OK, Number Limit

GET MORE INFORMATION
Jamie Lockhart
Luxury Realtor®- Team Lead JSNT Group
Luxury Realtor®- Team Lead JSNT Group




