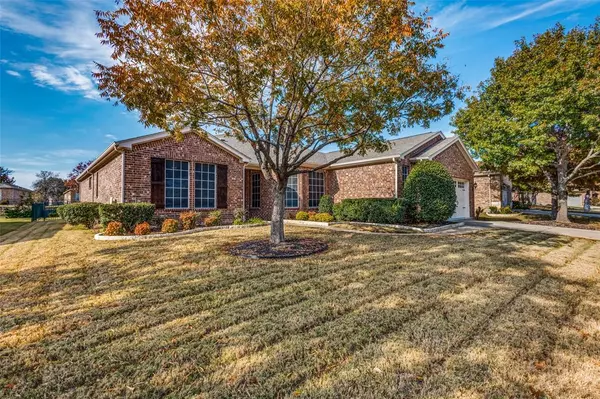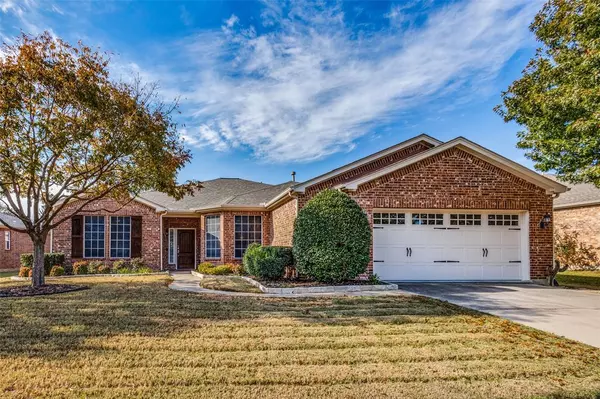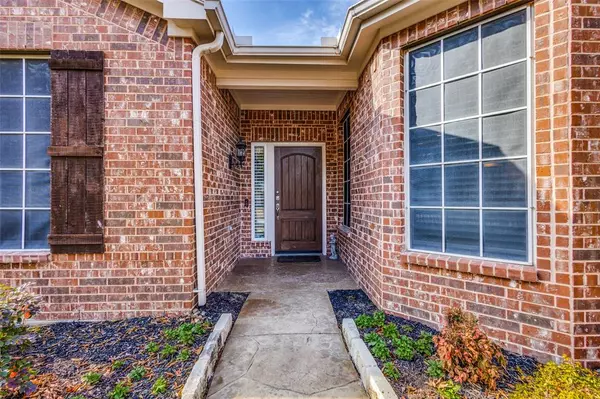UPDATED:
12/23/2024 01:13 AM
Key Details
Property Type Single Family Home
Sub Type Single Family Residence
Listing Status Active
Purchase Type For Sale
Square Footage 2,531 sqft
Price per Sqft $266
Subdivision Frisco Lakes By Del Webb Villages
MLS Listing ID 20795172
Style Traditional
Bedrooms 3
Full Baths 2
Half Baths 1
HOA Fees $510/qua
HOA Y/N Mandatory
Year Built 2008
Annual Tax Amount $11,357
Lot Size 8,380 Sqft
Acres 0.1924
Property Description
Location
State TX
County Denton
Community Club House, Community Pool, Curbs, Fitness Center, Golf, Greenbelt, Jogging Path/Bike Path, Laundry, Pickle Ball Court, Sidewalks, Tennis Court(S), Other
Direction North on Dallas North Tollway. Exit Left on Stonebrook Pkwy. Pass FM423. Turn Left on Frisco Lakes Dr. Turn Left on Bushwoods Dr. Turn Left on Carrington Greens Dr. Home will be on the Left.
Rooms
Dining Room 2
Interior
Interior Features Built-in Features, Cable TV Available, Chandelier, Decorative Lighting, Double Vanity, Eat-in Kitchen, Flat Screen Wiring, Granite Counters, High Speed Internet Available, Kitchen Island, Pantry, Walk-In Closet(s)
Heating Central
Cooling Ceiling Fan(s), Central Air
Flooring Carpet, Tile
Equipment Call Listing Agent, Negotiable
Appliance Dishwasher, Disposal, Gas Cooktop, Gas Oven, Microwave
Heat Source Central
Laundry Utility Room, Full Size W/D Area
Exterior
Exterior Feature Covered Patio/Porch, Rain Gutters
Garage Spaces 2.0
Fence Fenced, Wood, Wrought Iron
Community Features Club House, Community Pool, Curbs, Fitness Center, Golf, Greenbelt, Jogging Path/Bike Path, Laundry, Pickle Ball Court, Sidewalks, Tennis Court(s), Other
Utilities Available Asphalt, Cable Available, City Sewer, City Water, Co-op Electric, Concrete, Curbs, Electricity Available, Electricity Connected, Individual Gas Meter, Individual Water Meter, Natural Gas Available, Phone Available, Sidewalk, Underground Utilities
Roof Type Composition
Total Parking Spaces 2
Garage Yes
Building
Lot Description Cul-De-Sac, Landscaped, Lrg. Backyard Grass, Sprinkler System, Subdivision
Story One
Foundation Slab
Level or Stories One
Structure Type Brick
Schools
Elementary Schools Hackberry
Middle Schools Lakeside
High Schools Little Elm
School District Little Elm Isd
Others
Senior Community 1
Restrictions Deed
Ownership Of Record
Acceptable Financing Cash, Conventional, FHA, VA Loan
Listing Terms Cash, Conventional, FHA, VA Loan
Special Listing Condition Aerial Photo, Age-Restricted

GET MORE INFORMATION
Jamie Lockhart
Luxury Realtor®- Team Lead JSNT Group
Luxury Realtor®- Team Lead JSNT Group




