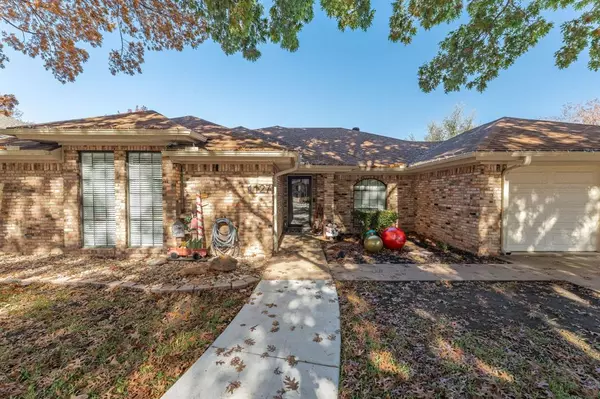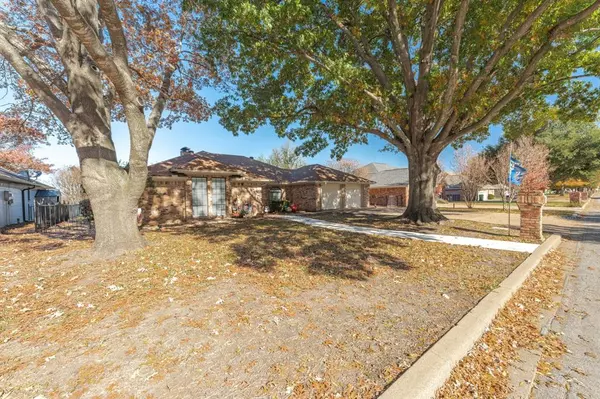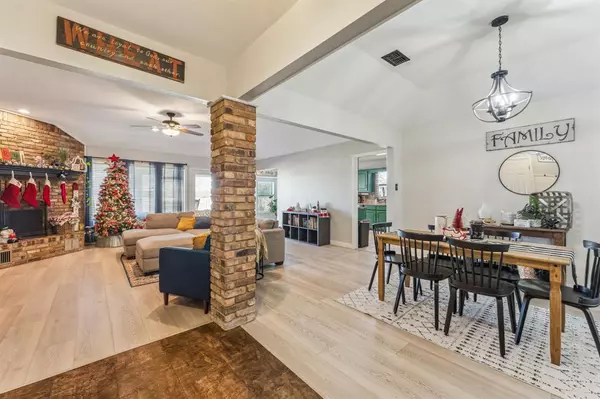
UPDATED:
12/13/2024 07:10 AM
Key Details
Property Type Single Family Home
Sub Type Single Family Residence
Listing Status Active
Purchase Type For Sale
Square Footage 1,881 sqft
Price per Sqft $204
Subdivision Golf Country Estates
MLS Listing ID 20796644
Style Traditional
Bedrooms 3
Full Baths 2
HOA Y/N None
Year Built 1986
Annual Tax Amount $5,822
Lot Size 9,583 Sqft
Acres 0.22
Property Description
The bright and inviting interior features tasteful updates throughout, including custom brickwork that adds character and charm. The spacious living room boasts a corner fireplace, creating a cozy ambiance for both relaxing evenings and entertaining guests. Large windows frame picturesque views of the golf course, providing a tranquil backdrop to your everyday living.
The kitchen is designed for both function and style, with modern finishes and ample counter space for preparing meals or enjoying casual gatherings. The adjacent dining area is perfect for family meals or more intimate dinner parties.
The master suite offers a peaceful retreat along with an updated en suite bath. Two additional bedrooms provide flexibility for a home office, guest room, or family space.
Outside, the beautifully landscaped yard invites you to enjoy the outdoors, whether you're relaxing on the patio or hosting a BBQ.
Located in a highly desirable neighborhood, this home is just 2.4 miles from Tarleton State University. Our fantastic school district and close proximity to the university make it a perfect choice for families, students, or anyone looking for the ideal blend of suburban comfort and convenience.
Start your new year in a home that offers the perfect combination of elegance, location, and lifestyle. Don't miss the opportunity to make this dream home yours!
Location
State TX
County Erath
Direction GPS Friendly
Rooms
Dining Room 2
Interior
Interior Features Eat-in Kitchen
Heating Electric
Cooling Electric
Fireplaces Number 1
Fireplaces Type Wood Burning
Appliance Dishwasher, Electric Range
Heat Source Electric
Exterior
Exterior Feature Rain Gutters
Garage Spaces 2.0
Fence Metal
Utilities Available City Sewer, City Water, Curbs, Individual Water Meter
Roof Type Composition
Total Parking Spaces 2
Garage Yes
Building
Lot Description Interior Lot
Story One
Level or Stories One
Structure Type Brick
Schools
Elementary Schools Chamberlai
High Schools Stephenvil
School District Stephenville Isd
Others
Ownership See CAD
Acceptable Financing Cash, Conventional, FHA, VA Assumable, VA Loan
Listing Terms Cash, Conventional, FHA, VA Assumable, VA Loan

GET MORE INFORMATION

Jamie Lockhart
Luxury Realtor®- Team Lead JSNT Group
Luxury Realtor®- Team Lead JSNT Group




