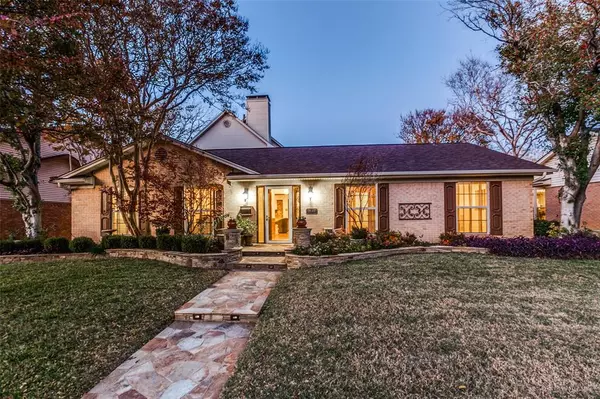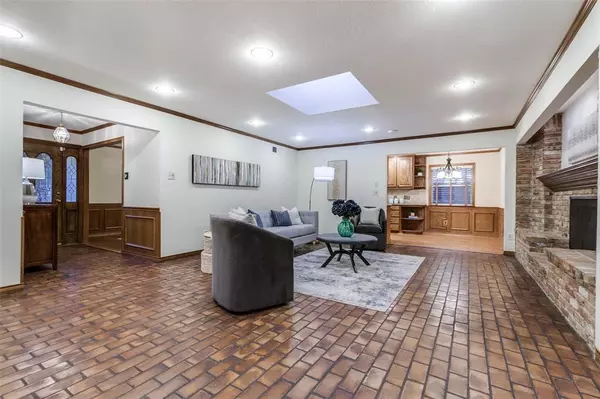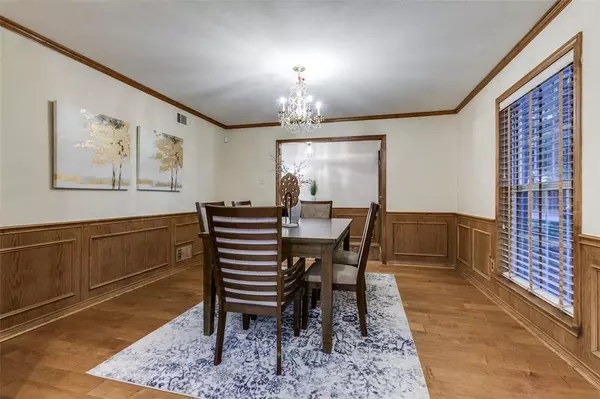Jamie Lockhart
JSNT Group- Powered by Real Broker, LLC
jamie@jamiesellsnorthtexas.com +1(817) 562-6022UPDATED:
12/20/2024 11:38 PM
Key Details
Property Type Single Family Home
Sub Type Single Family Residence
Listing Status Active
Purchase Type For Sale
Square Footage 3,033 sqft
Price per Sqft $230
Subdivision Richardson Heights Estates West 2N
MLS Listing ID 20789612
Style Traditional
Bedrooms 3
Full Baths 3
Half Baths 1
HOA Fees $50/ann
HOA Y/N Voluntary
Year Built 1967
Annual Tax Amount $11,438
Lot Size 8,015 Sqft
Acres 0.184
Lot Dimensions 70x120
Property Description
As you step inside, you'll be greeted by a spacious, open layout featuring beautiful engineered hardwood floors that flow seamlessly throughout the main living areas. The updated kitchen is a true highlight, with modern finishes, stainless steel appliances, and ample counter space, making it a perfect space for preparing meals and entertaining guests.
The home's timeless design features charming brick floors in select areas, adding warmth and character. Whether you're relaxing in the cozy family room or hosting a dinner party, this home offers a welcoming atmosphere for any occasion.
The beautiful landscaping in both the front and backyard is a standout feature, with lush greenery and mature trees that create a serene, private retreat. The backyard is perfect for enjoying outdoor activities, gardening, or simply unwinding after a busy day.
With its original charm and recent updates, this home is ready for you to add your personal touch and make it your own. Take advantage of this rare opportunity to own a well-maintained gem in a prime location, surrounded by exceptional schools and an active, welcoming community.
Automatic 20 KW full house generator installed 2022. Foundation leveled and cast iron sewer pipes replaced 2020. Low E storm windows 2020. New Class 4, 50 year roof and anti leaf gutters 2022. Addition built above garage with a full bath and closet makes a great added bonus room and with minor effort could make a beautiful main suite. Conveniently located and close LBJ, Central Expwy, GBT and NDT. Within 30 minute to both DFW and Love Field airports.
Location
State TX
County Dallas
Direction Coit Road to Arapaho Rd West to Spring Creek North to Alto Caro. House is on your right hand side in the middle of the block
Rooms
Dining Room 2
Interior
Interior Features Chandelier, Eat-in Kitchen, Granite Counters, High Speed Internet Available, Paneling, Vaulted Ceiling(s), Wet Bar
Heating Natural Gas
Cooling Central Air
Flooring Brick, Ceramic Tile, Engineered Wood
Fireplaces Number 1
Fireplaces Type Brick, Gas Logs, Living Room
Equipment Generator
Appliance Dishwasher, Disposal, Electric Cooktop, Electric Range, Gas Water Heater, Microwave
Heat Source Natural Gas
Laundry Electric Dryer Hookup, Utility Room, Full Size W/D Area
Exterior
Garage Spaces 2.0
Fence Wood
Utilities Available Alley, City Sewer, City Water, Curbs, Individual Gas Meter, Individual Water Meter, Overhead Utilities, Sidewalk
Roof Type Composition
Total Parking Spaces 2
Garage Yes
Building
Lot Description Landscaped, Sprinkler System, Subdivision
Story Two
Foundation Slab
Level or Stories Two
Structure Type Brick
Schools
Elementary Schools Bowie
High Schools Pearce
School District Richardson Isd
Others
Ownership See Agent
Acceptable Financing Cash, Conventional, FHA, VA Loan
Listing Terms Cash, Conventional, FHA, VA Loan

GET MORE INFORMATION
Jamie Lockhart
Luxury Realtor®- Team Lead JSNT Group
Luxury Realtor®- Team Lead JSNT Group




