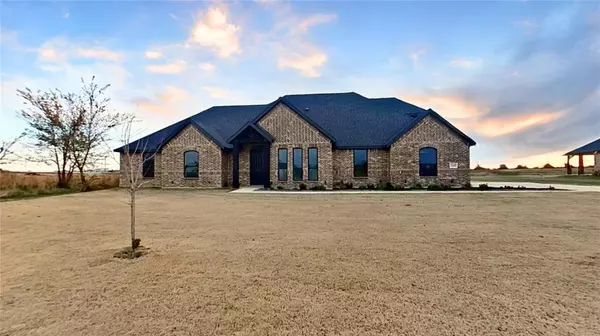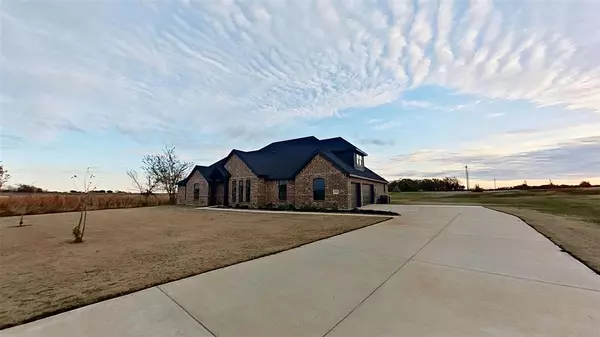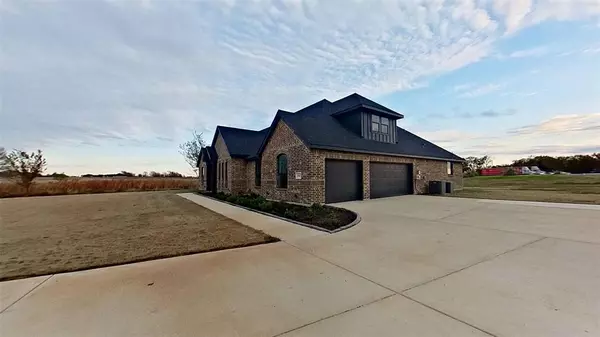UPDATED:
12/26/2024 09:54 PM
Key Details
Property Type Single Family Home
Sub Type Single Family Residence
Listing Status Active
Purchase Type For Sale
Square Footage 2,881 sqft
Price per Sqft $225
Subdivision Shadow Lakes Ph 1
MLS Listing ID 20796393
Bedrooms 4
Full Baths 2
Half Baths 1
HOA Fees $550/ann
HOA Y/N Mandatory
Year Built 2024
Annual Tax Amount $960
Lot Size 1.460 Acres
Acres 1.46
Property Description
Location
State TX
County Kaufman
Direction Take I-20 East towards Terrell, take exit 512 toward FM 2965, turn right onto Shadow Lakes DR (community entrance), turn left onto Canyon Lake RD, turn left onto Deerfield DR. For better directions, please use GPS: 32.661546,-96.102132
Rooms
Dining Room 1
Interior
Interior Features Cable TV Available, Decorative Lighting, Double Vanity, Eat-in Kitchen, Granite Counters, High Speed Internet Available, Kitchen Island, Open Floorplan, Pantry, Walk-In Closet(s)
Heating Central
Cooling Central Air
Appliance Dishwasher, Disposal, Electric Cooktop, Electric Oven
Heat Source Central
Exterior
Garage Spaces 3.0
Utilities Available Aerobic Septic, Cable Available, City Water, Septic
Roof Type Composition
Total Parking Spaces 3
Garage Yes
Building
Lot Description Acreage, Lrg. Backyard Grass
Story Two
Level or Stories Two
Schools
Middle Schools Willspoint
High Schools Willspoint
School District Wills Point Isd
Others
Ownership see agent
Acceptable Financing Cash, Conventional, FHA, VA Loan
Listing Terms Cash, Conventional, FHA, VA Loan

GET MORE INFORMATION
Jamie Lockhart
Luxury Realtor®- Team Lead JSNT Group
Luxury Realtor®- Team Lead JSNT Group




