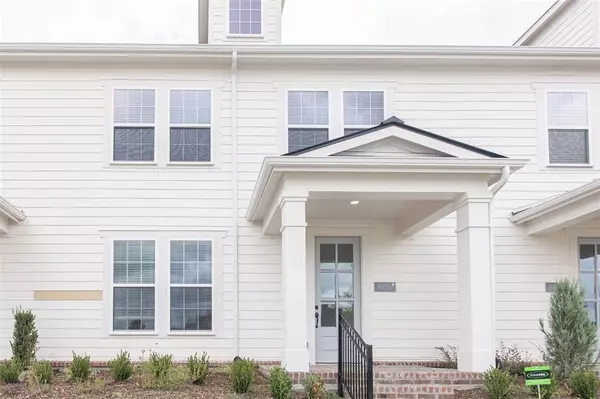
Jamie Lockhart
JSNT Group- Powered by Real Broker, LLC
jamie@jamiesellsnorthtexas.com +1(817) 562-6022UPDATED:
12/15/2024 01:10 PM
Key Details
Property Type Townhouse
Sub Type Townhouse
Listing Status Active
Purchase Type For Rent
Square Footage 2,320 sqft
Subdivision Village On Main Street
MLS Listing ID 20797448
Style Craftsman
Bedrooms 3
Full Baths 2
Half Baths 1
PAD Fee $1
HOA Y/N Mandatory
Year Built 2024
Lot Size 2,613 Sqft
Acres 0.06
Property Description
Location
State TX
County Collin
Direction Take Dallas North Tollway N to Dallas Pkwy in Frisco. Take the exit toward Stonebrook Pkwy from Dallas North Tollway N; Take Stonebrook Pkwy, Preston Rd and Hutson Dr to Stablehand Mews
Rooms
Dining Room 1
Interior
Interior Features Decorative Lighting, Double Vanity, Eat-in Kitchen, Granite Counters, High Speed Internet Available, Kitchen Island, Open Floorplan, Pantry, Walk-In Closet(s)
Heating Central
Cooling Ceiling Fan(s), Central Air, Electric, ENERGY STAR Qualified Equipment
Flooring Carpet, Ceramic Tile, Luxury Vinyl Plank
Fireplaces Type None
Appliance Built-in Gas Range, Disposal, Dryer, Refrigerator, Washer
Heat Source Central
Laundry In Hall, Full Size W/D Area
Exterior
Garage Spaces 2.0
Fence None
Utilities Available City Sewer, City Water, Electricity Connected
Roof Type Composition
Total Parking Spaces 2
Garage Yes
Building
Lot Description Interior Lot
Story Two
Foundation Slab
Level or Stories Two
Structure Type Board & Batten Siding,Fiber Cement,Rock/Stone,Wood
Schools
Elementary Schools Christie
Middle Schools Clark
High Schools Lebanon Trail
School District Frisco Isd
Others
Pets Allowed No
Restrictions No Pets,No Sublease,No Waterbeds
Ownership Jummy & Emmanuel Harry
Pets Allowed No

GET MORE INFORMATION

Jamie Lockhart
Luxury Realtor®- Team Lead JSNT Group
Luxury Realtor®- Team Lead JSNT Group




