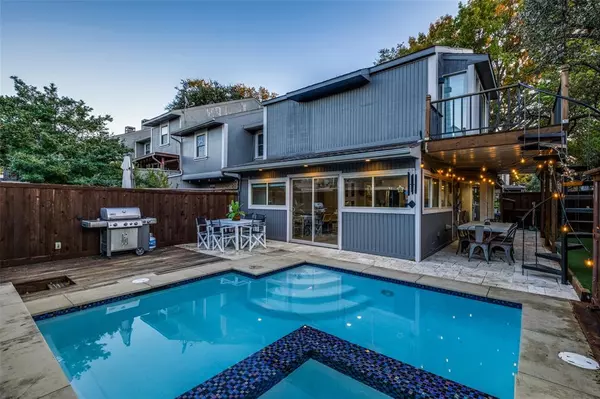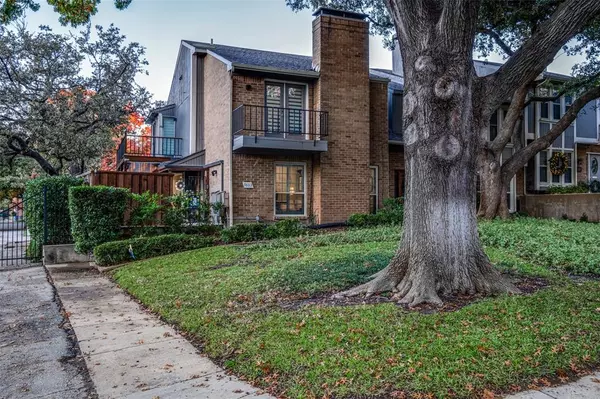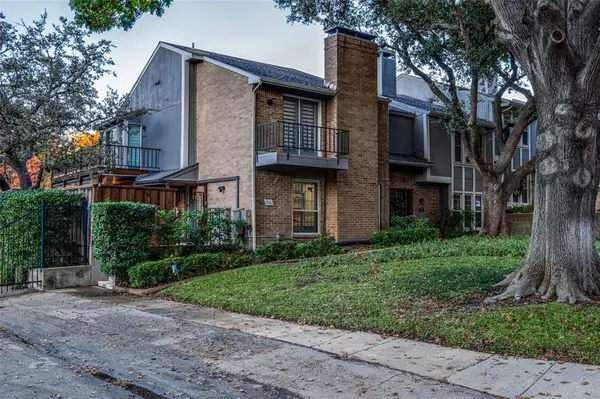UPDATED:
12/22/2024 08:04 PM
Key Details
Property Type Townhouse
Sub Type Townhouse
Listing Status Active
Purchase Type For Sale
Square Footage 1,712 sqft
Price per Sqft $324
Subdivision Pagewood Twnhms Ph 01
MLS Listing ID 20798714
Style Contemporary/Modern,Mid-Century Modern,Traditional
Bedrooms 2
Full Baths 2
Half Baths 1
HOA Fees $372/mo
HOA Y/N Mandatory
Year Built 1969
Lot Size 0.521 Acres
Acres 0.521
Property Description
Location
State TX
County Dallas
Community Club House, Gated, Playground, Pool
Direction West of I-75, The N Dallas Tollway, 635 (LBJ). Take Walnut Hill East to Boedeker, East to Riverbrook
Rooms
Dining Room 1
Interior
Interior Features Built-in Wine Cooler, Cable TV Available, Decorative Lighting, Eat-in Kitchen, Granite Counters, High Speed Internet Available, Sound System Wiring, Walk-In Closet(s), Wired for Data
Flooring Ceramic Tile, Wood
Fireplaces Number 1
Fireplaces Type Wood Burning
Appliance Dishwasher, Disposal, Electric Range, Electric Water Heater, Vented Exhaust Fan
Exterior
Exterior Feature Balcony, Courtyard, Covered Courtyard, Covered Patio/Porch, Rain Gutters, Mosquito Mist System, Private Yard
Carport Spaces 2
Fence Back Yard, Fenced, Wood
Pool In Ground, Pool/Spa Combo, Private
Community Features Club House, Gated, Playground, Pool
Utilities Available Cable Available, City Sewer, Co-op Electric
Roof Type Composition
Total Parking Spaces 2
Garage No
Private Pool 1
Building
Lot Description Corner Lot, Many Trees
Story Two
Foundation Slab
Level or Stories Two
Structure Type Wood
Schools
Elementary Schools Kramer
Middle Schools Benjamin Franklin
High Schools Hillcrest
School District Dallas Isd
Others
Ownership na

GET MORE INFORMATION
Jamie Lockhart
Luxury Realtor®- Team Lead JSNT Group
Luxury Realtor®- Team Lead JSNT Group




