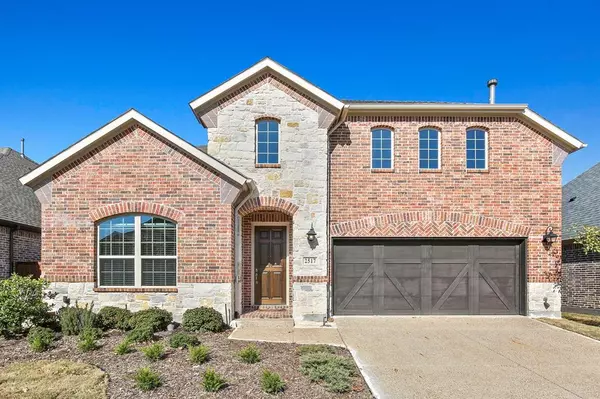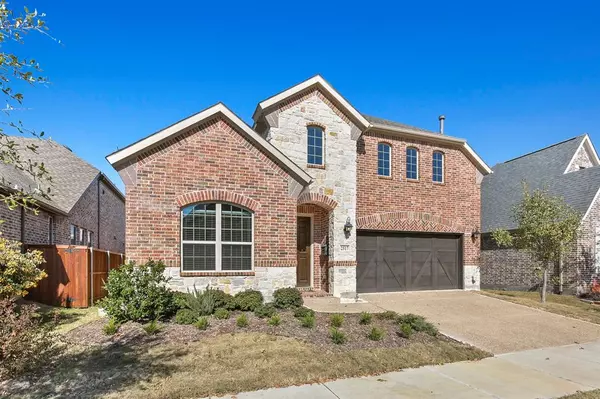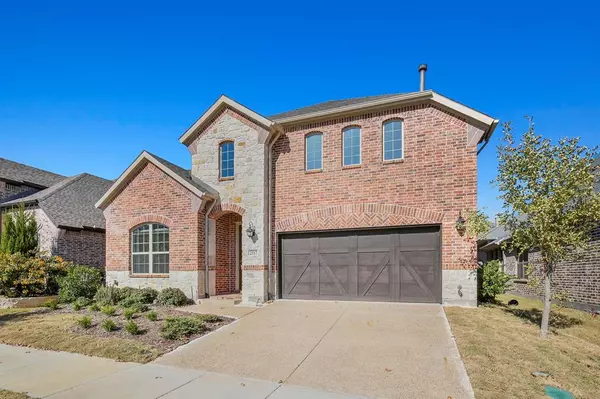UPDATED:
12/20/2024 11:10 PM
Key Details
Property Type Single Family Home
Sub Type Single Family Residence
Listing Status Active
Purchase Type For Rent
Square Footage 3,799 sqft
Subdivision Castle Hills Ph 9 Sec A
MLS Listing ID 20799298
Style Traditional
Bedrooms 5
Full Baths 4
HOA Y/N Mandatory
Year Built 2016
Lot Size 5,880 Sqft
Acres 0.135
Property Description
The main level showcases extensive nailed-down wood flooring, a modern kitchen with a large granite island, custom white cabinetry, top-of-the-line stainless steel appliances, and a butler's pantry. The two-story family room with its dramatic cast-stone fireplace seamlessly flows into the charming breakfast nook, creating the perfect gathering space.
The luxurious primary suite is a true retreat, complete with a spa-like bathroom featuring granite counters, a framed mirror, a large soaking tub, an oversized shower, and a spacious walk-in closet.
Upstairs, you'll find a generous game room, an awesome media room, three well-appointed bedrooms, and two additional bathrooms.
Outdoor living is just as impressive with an extended patio, perfect for entertaining or relaxing year-round.
This meticulously maintained home offers modern elegance, thoughtful design, and endless possibilities for comfortable living in the highly sought-after Castle Hills community.
Location
State TX
County Denton
Direction From 121 SRT, Exit Hebron Pkwy and go East. Turn Left on Prairie Dr, Right on Saffire Way, Left on Hunters Blvd. Home is the 5th house on the Right.
Rooms
Dining Room 2
Interior
Interior Features Cable TV Available, Decorative Lighting, High Speed Internet Available, Sound System Wiring
Heating Central, Natural Gas
Cooling Ceiling Fan(s), Central Air, Electric
Flooring Carpet, Ceramic Tile, Wood
Fireplaces Number 1
Fireplaces Type Decorative, Gas Starter, Heatilator, Metal, Stone, Wood Burning
Appliance Dishwasher, Disposal, Electric Oven, Gas Cooktop, Gas Water Heater, Microwave, Plumbed For Gas in Kitchen, Vented Exhaust Fan
Heat Source Central, Natural Gas
Exterior
Exterior Feature Covered Patio/Porch, Rain Gutters
Garage Spaces 2.0
Fence Rock/Stone, Wood
Utilities Available Concrete, Curbs, Individual Gas Meter, Individual Water Meter, MUD Sewer, MUD Water, Sidewalk, Underground Utilities
Roof Type Composition
Total Parking Spaces 2
Garage Yes
Building
Lot Description Few Trees, Interior Lot, Landscaped, Lrg. Backyard Grass, Sprinkler System, Subdivision
Story Two
Foundation Slab
Level or Stories Two
Structure Type Brick,Rock/Stone
Schools
Elementary Schools Polser
Middle Schools Creek Valley
High Schools Hebron
School District Lewisville Isd
Others
Pets Allowed Breed Restrictions
Restrictions No Smoking,No Sublease,No Waterbeds,Pet Restrictions
Ownership OWNER
Pets Allowed Breed Restrictions

GET MORE INFORMATION
Jamie Lockhart
Luxury Realtor®- Team Lead JSNT Group
Luxury Realtor®- Team Lead JSNT Group




