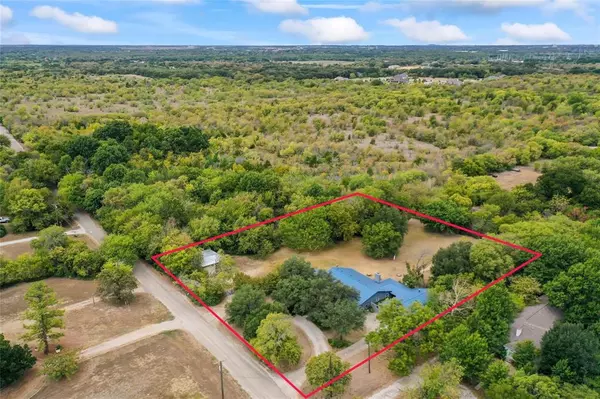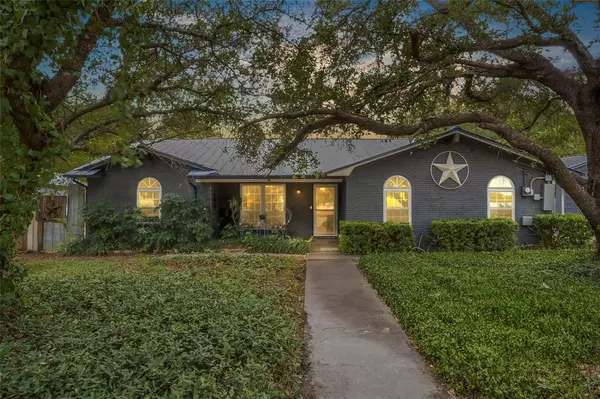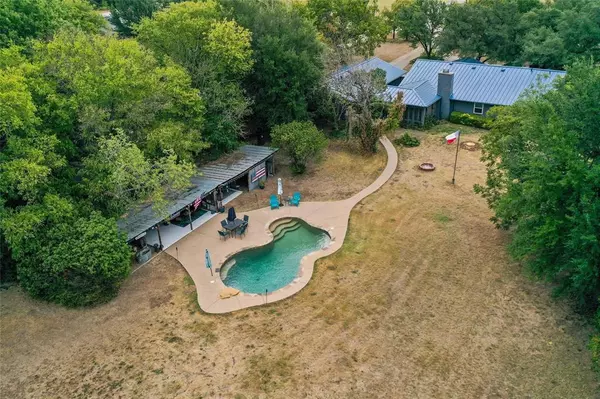
UPDATED:
12/21/2024 03:10 AM
Key Details
Property Type Single Family Home
Sub Type Single Family Residence
Listing Status Active
Purchase Type For Sale
Square Footage 2,005 sqft
Price per Sqft $314
Subdivision M Forrest
MLS Listing ID 20799336
Style Traditional
Bedrooms 2
Full Baths 2
HOA Y/N None
Year Built 1978
Annual Tax Amount $11,929
Lot Size 1.753 Acres
Acres 1.753
Property Description
Inside, the home is both functional and inviting, with a large master bedroom that includes a sitting area and multiple closets. The living room boasts an old-school wood-burning fireplace that efficiently heats the home. The open galley kitchen is equipped with new soft-close cabinets, granite countertops, and a 5-burner gas stove. A cozy breakfast room connects to the kitchen, while a formal dining room is conveniently located at the other end. Decorative lighting and an abundance of storage add to the home's farmhouse appeal. Additionally, an oversized garage is attached to an 11x24 man cave or hobby room. The seller is currently updating the exterior by repainting the metal roof brown and the brick white, enhancing the home's curb appeal. Surrounded by beautiful trees and landscaping in both the front and back, this property is a rare find. With its mix of comfort, functionality, and outdoor enjoyment. Seller is also selling the neighborhood income producing water well that controls the water to the neighborhood, message listing agent for more details. Come put your own magic touches on this home and make it your dream life. This is a property you won't want to miss.
Location
State TX
County Denton
Direction Google maps
Rooms
Dining Room 2
Interior
Interior Features Built-in Features, Cable TV Available, Chandelier, Decorative Lighting, Eat-in Kitchen, High Speed Internet Available
Heating Central
Cooling Central Air
Flooring Wood
Fireplaces Number 1
Fireplaces Type Wood Burning, Wood Burning Stove
Appliance Dishwasher, Gas Range
Heat Source Central
Laundry Full Size W/D Area
Exterior
Exterior Feature Courtyard, Covered Patio/Porch, RV/Boat Parking
Garage Spaces 6.0
Utilities Available Aerobic Septic, All Weather Road, Cable Available, Electricity Connected, Overhead Utilities, Water Tap Fee Paid, Well
Roof Type Metal
Total Parking Spaces 6
Garage Yes
Private Pool 1
Building
Lot Description Acreage, Cleared, Lrg. Backyard Grass, Many Trees
Story One
Foundation Slab
Level or Stories One
Structure Type Brick
Schools
Elementary Schools Hodge
Middle Schools Strickland
High Schools Ryan H S
School District Denton Isd
Others
Ownership TAX
Acceptable Financing Cash, Conventional, FHA
Listing Terms Cash, Conventional, FHA

GET MORE INFORMATION

Jamie Lockhart
Luxury Realtor®- Team Lead JSNT Group
Luxury Realtor®- Team Lead JSNT Group




