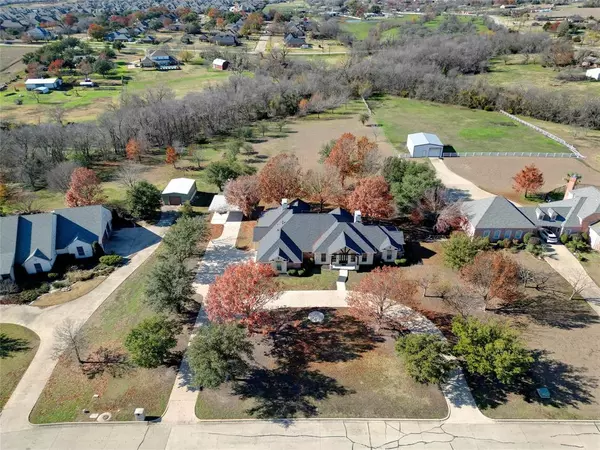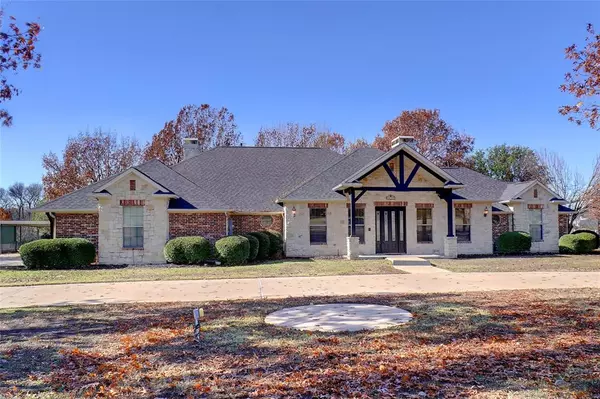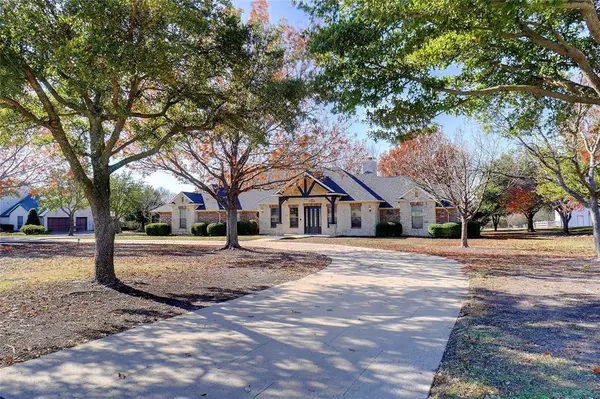UPDATED:
12/24/2024 09:10 AM
Key Details
Property Type Single Family Home
Sub Type Single Family Residence
Listing Status Active
Purchase Type For Sale
Square Footage 3,882 sqft
Price per Sqft $244
Subdivision Pinnacle Oaks Estates
MLS Listing ID 20796582
Bedrooms 4
Full Baths 3
Half Baths 1
HOA Y/N None
Year Built 2002
Annual Tax Amount $17,413
Lot Size 2.437 Acres
Acres 2.437
Property Description
Location
State TX
County Dallas
Direction Use GPS, home is 2.5 miles from the SH-190 and Merritt Rd intersection.
Rooms
Dining Room 2
Interior
Interior Features Central Vacuum, Decorative Lighting, High Speed Internet Available, Kitchen Island, Open Floorplan, Vaulted Ceiling(s), Wainscoting
Heating Natural Gas
Cooling Ceiling Fan(s), Central Air, Electric
Flooring Carpet, Ceramic Tile, Travertine Stone, Wood
Fireplaces Number 3
Fireplaces Type Bath, Double Sided, Family Room, Gas Starter, Great Room, Master Bedroom, Raised Hearth, See Through Fireplace, Stone, Wood Burning
Appliance Dishwasher, Disposal, Electric Oven, Gas Cooktop, Ice Maker, Indoor Grill, Convection Oven, Double Oven
Heat Source Natural Gas
Laundry Electric Dryer Hookup, Full Size W/D Area, Washer Hookup
Exterior
Exterior Feature Covered Patio/Porch, Garden(s), Lighting, RV/Boat Parking, Storage
Garage Spaces 2.0
Carport Spaces 2
Utilities Available City Sewer, City Water, Concrete, Curbs, Individual Gas Meter, Individual Water Meter, Underground Utilities
Roof Type Composition
Street Surface Concrete
Total Parking Spaces 4
Garage Yes
Building
Lot Description Acreage, Interior Lot, Irregular Lot, Landscaped, Lrg. Backyard Grass, Many Trees, Sprinkler System, Subdivision
Story One
Foundation Slab
Level or Stories One
Structure Type Brick,Cedar,Rock/Stone
Schools
Elementary Schools Choice Of School
Middle Schools Choice Of School
High Schools Choice Of School
School District Garland Isd
Others
Restrictions Architectural,Deed
Ownership of record
Acceptable Financing Cash, Conventional, FHA, Texas Vet, VA Loan
Listing Terms Cash, Conventional, FHA, Texas Vet, VA Loan
Special Listing Condition Aerial Photo

GET MORE INFORMATION
Jamie Lockhart
Luxury Realtor®- Team Lead JSNT Group
Luxury Realtor®- Team Lead JSNT Group




