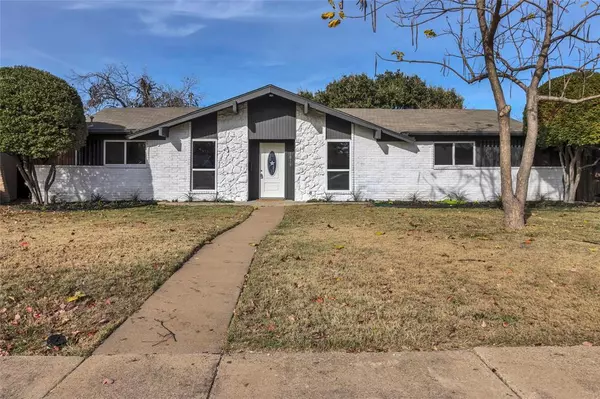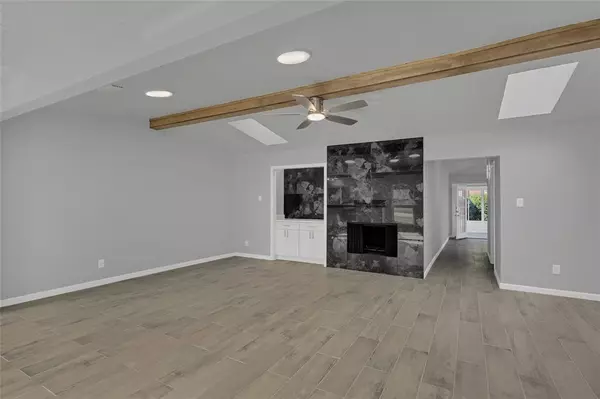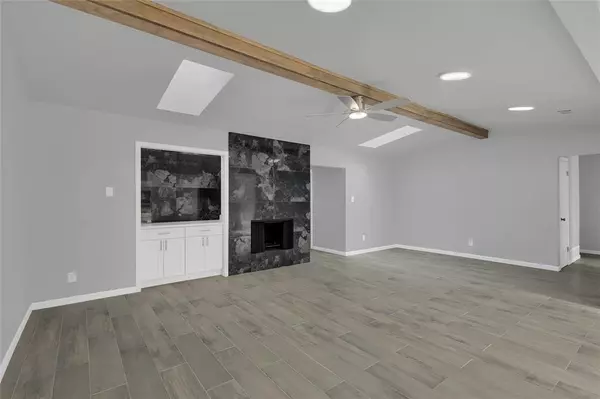UPDATED:
01/04/2025 10:04 PM
Key Details
Property Type Single Family Home
Sub Type Single Family Residence
Listing Status Active
Purchase Type For Sale
Square Footage 1,875 sqft
Price per Sqft $207
Subdivision Golden Meadows 04
MLS Listing ID 20802185
Bedrooms 4
Full Baths 2
HOA Y/N None
Year Built 1972
Annual Tax Amount $7,232
Lot Size 7,797 Sqft
Acres 0.179
Property Description
Step inside to a very open floor plan with a modern layout, a dream come true for most buyers. The large living room and dining area are both charming and inviting, with plenty of natural light pouring in through all-new windows. The entertainment room leads out to the sunroom. Enjoy cooking in the beautifully updated kitchen, complete with soft-close cabinets, a striking accent wall, complementary backsplash, and brand-new stainless steel appliances. The kitchen also boasts a new, vented hood and studio dimming lights that highlight the stunning quartz countertops — an ideal space for entertaining.
Throughout the home, you'll find brand-new wood-like tile and laminate flooring, offering both beauty and durability. The bathrooms have been fully remodeled, including separate stand-up showers, custom soft-close vanities, and matching countertops.
Relax in the newly remodeled sunroom or enjoy the fresh, modern lighting fixtures and new hardware throughout the home. The interior has been freshly painted, giving it a vibrant, welcoming atmosphere.
Additional upgrades include a new front door, windows, bathtubs, toilets, and a new fence. The home also features a spacious family room with a beautiful fireplace and a 2-car garage.
This beautifully renovated home is perfect for anyone looking for a move-in-ready property without the hassle. It won't last long on the market — schedule your tour today!
Location
State TX
County Dallas
Direction Please see GPS
Rooms
Dining Room 1
Interior
Interior Features Double Vanity, Dry Bar, Eat-in Kitchen, Open Floorplan
Fireplaces Number 1
Fireplaces Type Living Room
Appliance Dishwasher, Disposal, Electric Oven, Electric Range, Microwave
Exterior
Garage Spaces 2.0
Utilities Available City Sewer, City Water, Electricity Connected
Total Parking Spaces 2
Garage Yes
Building
Story One
Level or Stories One
Schools
Elementary Schools Choice Of School
Middle Schools Choice Of School
High Schools Choice Of School
School District Garland Isd
Others
Ownership See DCAD

GET MORE INFORMATION
Jamie Lockhart
Luxury Realtor®- Team Lead JSNT Group
Luxury Realtor®- Team Lead JSNT Group




