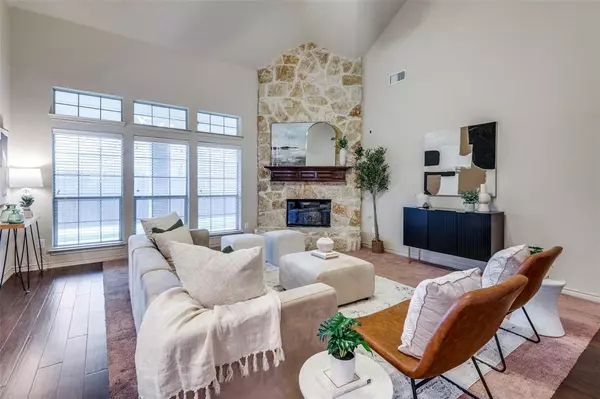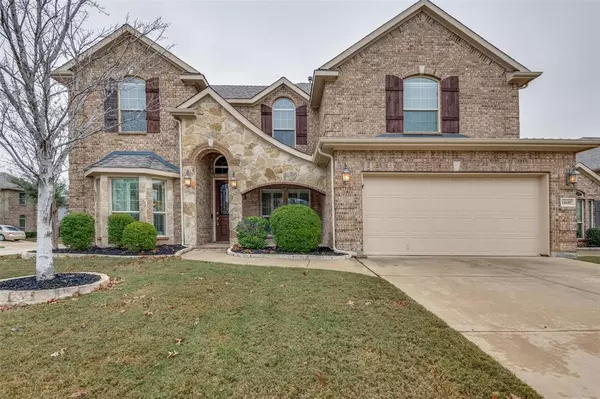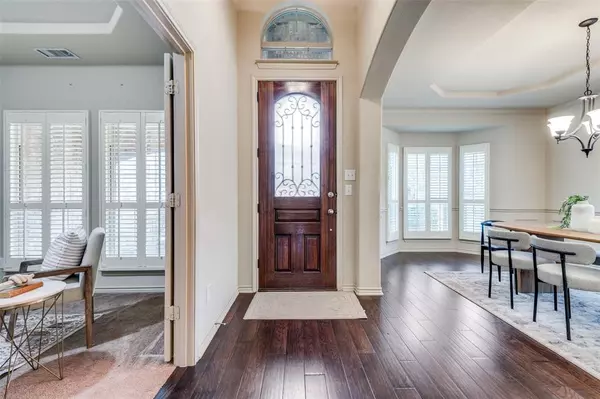UPDATED:
12/28/2024 07:10 PM
Key Details
Property Type Single Family Home
Sub Type Single Family Residence
Listing Status Active
Purchase Type For Sale
Square Footage 3,180 sqft
Price per Sqft $163
Subdivision Villages Of Woodland Spgs W
MLS Listing ID 20798000
Bedrooms 4
Full Baths 3
Half Baths 1
HOA Fees $429
HOA Y/N Mandatory
Year Built 2013
Annual Tax Amount $11,172
Lot Size 7,318 Sqft
Acres 0.168
Property Description
This beautiful 2-story, 4-bedroom, 3.5 -bath home sits on a desirable corner lot and boasts both style and comfort. As you enter, you're greeted by a grand living space featuring a floor-to-ceiling stone fireplace, perfect for cozying up on chilly evenings. The home is designed for modern living with an open layout that seamlessly connects the living, dining, and kitchen areas.
The kitchen is a chef's dream, offering ample counter space, modern appliances, and plenty of storage. The primary suite is spacious and features a luxurious en-suite bath with updated fixtures. Each additional bedroom is generously sized, ensuring ample room for family and guests.
Outside, enjoy the expansive corner lot, offering a variety of possibilities for outdoor living and entertaining. The roof was replaced in 2022, providing peace of mind for years to come.
With its prime location, beautiful finishes, and recent updates, this home is truly a must-see!
Location
State TX
County Tarrant
Direction Use GPS
Rooms
Dining Room 2
Interior
Interior Features Cable TV Available, Eat-in Kitchen, High Speed Internet Available, Kitchen Island, Open Floorplan, Pantry, Vaulted Ceiling(s), Walk-In Closet(s)
Heating Central
Cooling Central Air
Fireplaces Number 1
Fireplaces Type Gas Starter, Glass Doors, Living Room, Stone, Wood Burning
Appliance Dishwasher, Disposal, Gas Cooktop, Microwave, Double Oven, Plumbed For Gas in Kitchen, Refrigerator, Tankless Water Heater
Heat Source Central
Exterior
Garage Spaces 2.0
Fence High Fence, Wood
Utilities Available Cable Available, City Sewer, City Water, Co-op Electric, Natural Gas Available
Garage Yes
Building
Lot Description Corner Lot
Story Two
Foundation Slab
Level or Stories Two
Schools
Elementary Schools Caprock
Middle Schools Trinity Springs
High Schools Timber Creek
School District Keller Isd
Others
Ownership Randall
Special Listing Condition Survey Available

GET MORE INFORMATION
Jamie Lockhart
Luxury Realtor®- Team Lead JSNT Group
Luxury Realtor®- Team Lead JSNT Group




