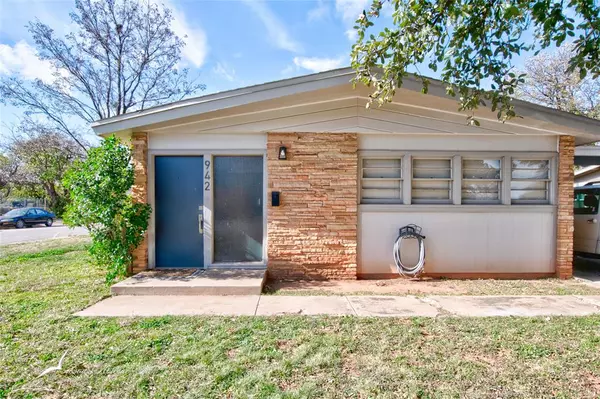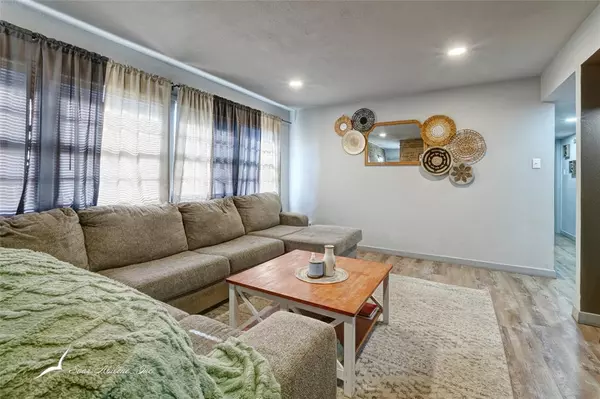UPDATED:
01/02/2025 03:28 PM
Key Details
Property Type Single Family Home
Sub Type Single Family Residence
Listing Status Active
Purchase Type For Sale
Square Footage 1,882 sqft
Price per Sqft $109
Subdivision Elmwood West
MLS Listing ID 20798539
Style Traditional
Bedrooms 3
Full Baths 2
HOA Y/N None
Year Built 1950
Annual Tax Amount $3,303
Lot Size 7,753 Sqft
Acres 0.178
Property Description
Completely renovated in 2021, this home features a versatile second living area in the back, perfect for use as a family room, bonus space, or whatever suits your needs. Two of the bedrooms are connected in a unique Jack-and-Jill style.
The primary bedroom stands out with its generous size, dual closets, and a uniquely designed horseshoe-shaped en-suite bathroom, adding character and charm to this already delightful home.
Adding even more versatility, there's a detached heated and cooled 13x12 space offering endless possibilities. Whether you imagine it as a guest retreat, game room, creative studio, or home office, this additional space is ready to meet your needs.
Every detail of this home creates a space that is not only functional but full of potential for its next owners.
Location
State TX
County Taylor
Direction From Highway 83 84 Northbound, Exit at South 7th Street, Turn right onto South 7th Street, Turn left onto South Jefferson Drive, Proceed to 942 S Jefferson Drive, which will be on your left
Rooms
Dining Room 1
Interior
Interior Features Kitchen Island
Heating Central, Fireplace(s)
Cooling Ceiling Fan(s), Central Air
Flooring Luxury Vinyl Plank
Fireplaces Number 2
Fireplaces Type Family Room, Living Room, Wood Burning
Appliance Dishwasher, Electric Cooktop, Electric Oven, Refrigerator
Heat Source Central, Fireplace(s)
Laundry Electric Dryer Hookup, Full Size W/D Area, Washer Hookup, Other, On Site
Exterior
Carport Spaces 1
Fence Wood
Utilities Available City Sewer, City Water
Roof Type Composition,Shingle
Total Parking Spaces 1
Garage No
Building
Lot Description Corner Lot
Story One
Foundation Slab
Level or Stories One
Structure Type Rock/Stone
Schools
Elementary Schools Bonham
Middle Schools Clack
High Schools Abilene
School District Abilene Isd
Others
Ownership Knight
Acceptable Financing Cash, Conventional, FHA
Listing Terms Cash, Conventional, FHA

GET MORE INFORMATION
Jamie Lockhart
Luxury Realtor®- Team Lead JSNT Group
Luxury Realtor®- Team Lead JSNT Group




