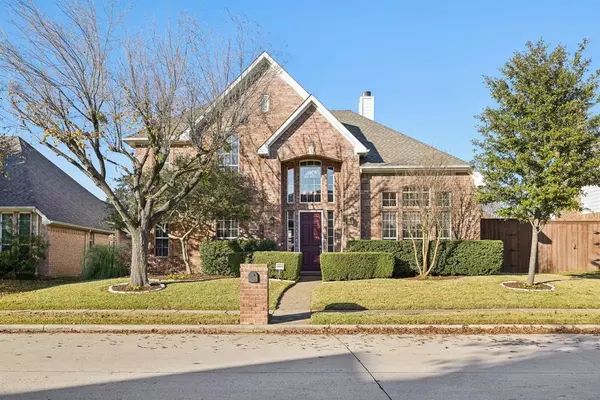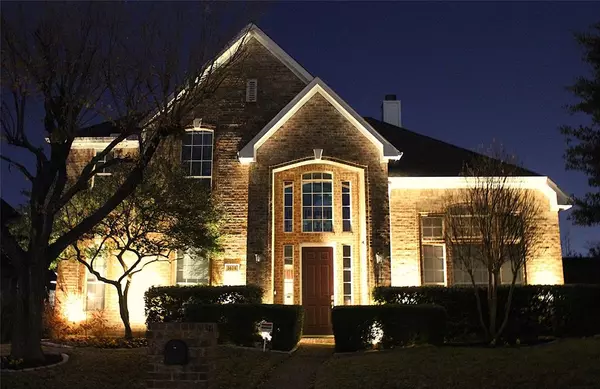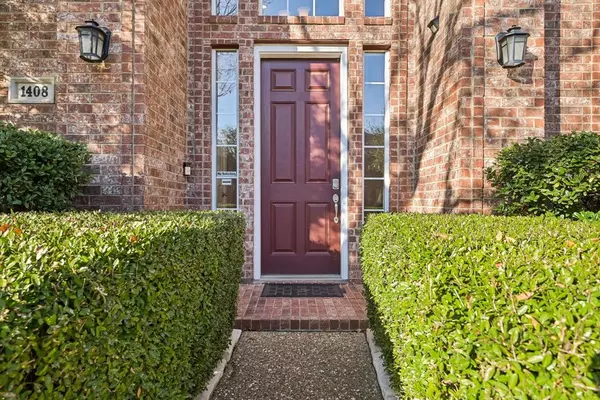UPDATED:
01/03/2025 04:10 AM
Key Details
Property Type Single Family Home
Sub Type Single Family Residence
Listing Status Active
Purchase Type For Sale
Square Footage 3,226 sqft
Price per Sqft $197
Subdivision Indian Spgs Sec 1
MLS Listing ID 20801348
Style Traditional
Bedrooms 4
Full Baths 2
Half Baths 1
HOA Y/N None
Year Built 1993
Annual Tax Amount $8,217
Lot Size 6,838 Sqft
Acres 0.157
Lot Dimensions 65x118
Property Description
Location
State TX
County Denton
Community Sidewalks
Direction Use GPS for directions.
Rooms
Dining Room 2
Interior
Interior Features Eat-in Kitchen, Granite Counters, High Speed Internet Available, Kitchen Island, Natural Woodwork, Open Floorplan, Pantry, Smart Home System, Sound System Wiring, Vaulted Ceiling(s), Wainscoting, Walk-In Closet(s)
Heating Natural Gas
Cooling Central Air, Electric, Roof Turbine(s)
Flooring Carpet, Ceramic Tile, Engineered Wood, Marble, Travertine Stone
Fireplaces Number 1
Fireplaces Type Gas, Gas Logs, Living Room
Equipment TV Antenna
Appliance Dishwasher, Disposal, Electric Cooktop, Electric Oven, Gas Water Heater, Microwave
Heat Source Natural Gas
Laundry Electric Dryer Hookup, Laundry Chute, Full Size W/D Area, Washer Hookup
Exterior
Exterior Feature Rain Gutters, Private Yard
Garage Spaces 2.0
Fence Back Yard, Fenced, Gate, High Fence, Metal, Privacy, Wood
Pool Fenced, Gunite, Heated, In Ground, Outdoor Pool, Pool Sweep, Pool/Spa Combo, Private, Pump, Water Feature, Waterfall
Community Features Sidewalks
Utilities Available Alley, Asphalt, City Sewer, City Water, Concrete, Curbs, Electricity Connected, Individual Gas Meter, Individual Water Meter, Natural Gas Available, Phone Available, Underground Utilities
Roof Type Composition
Total Parking Spaces 2
Garage Yes
Private Pool 1
Building
Lot Description Few Trees, Interior Lot, Landscaped, Sprinkler System, Subdivision
Story Two
Foundation Slab
Level or Stories Two
Structure Type Brick
Schools
Elementary Schools Kent
Middle Schools Blalack
High Schools Creekview
School District Carrollton-Farmers Branch Isd
Others
Ownership Stephen Colby
Acceptable Financing Cash, Conventional
Listing Terms Cash, Conventional
Special Listing Condition Owner/ Agent

GET MORE INFORMATION
Jamie Lockhart
Luxury Realtor®- Team Lead JSNT Group
Luxury Realtor®- Team Lead JSNT Group




