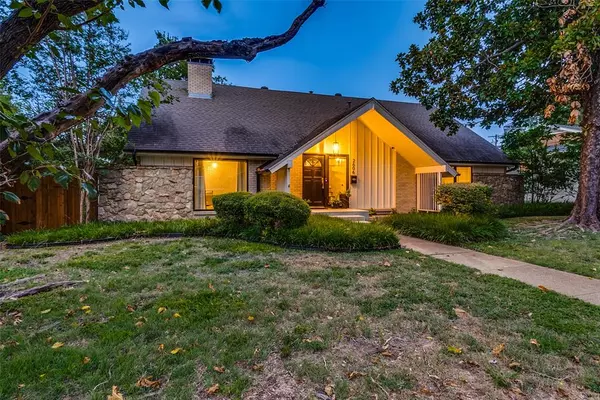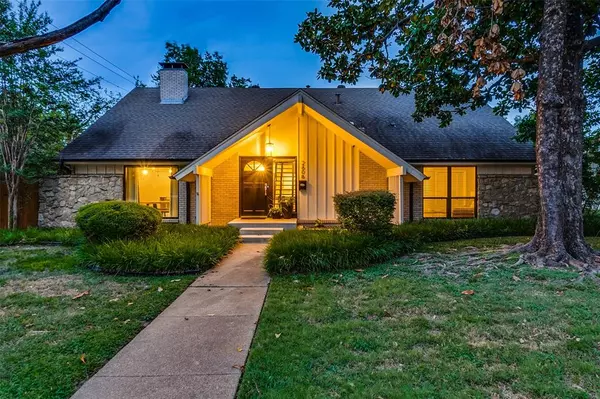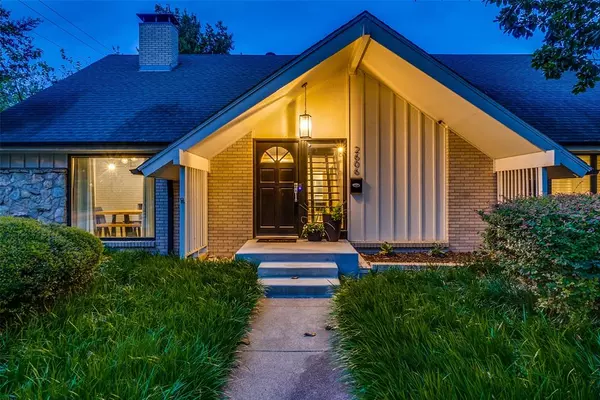UPDATED:
01/08/2025 05:32 PM
Key Details
Property Type Single Family Home
Sub Type Single Family Residence
Listing Status Active
Purchase Type For Sale
Square Footage 2,320 sqft
Price per Sqft $243
Subdivision Crestview East
MLS Listing ID 20809627
Style Mid-Century Modern
Bedrooms 4
Full Baths 2
Half Baths 1
HOA Y/N None
Year Built 1963
Annual Tax Amount $9,173
Lot Size 9,670 Sqft
Acres 0.222
Property Description
Location
State TX
County Dallas
Direction heading east on Main Street toward S Harwood St. take the ramp onto I-345, I-30 E ,take exit 47B for I-30 E toward Texarkana take exit 49B toward Ferguson Road. Merge onto East R L Thornton Service Road South,turn left onto Ferguson Road. turn right onto Highland Road,turn left onto Beechmont Drive.
Rooms
Dining Room 1
Interior
Interior Features Decorative Lighting
Heating Central
Cooling Central Air, Electric
Fireplaces Number 1
Fireplaces Type Brick, Gas, See Through Fireplace
Appliance Gas Cooktop
Heat Source Central
Exterior
Garage Spaces 2.0
Carport Spaces 1
Utilities Available City Sewer, City Water
Total Parking Spaces 2
Garage Yes
Building
Story Two
Level or Stories Two
Schools
Elementary Schools Reinhardt
Middle Schools Gaston
High Schools Adams
School District Dallas Isd
Others
Ownership tax roles
Acceptable Financing Cash, Conventional, VA Loan
Listing Terms Cash, Conventional, VA Loan

GET MORE INFORMATION
Jamie Lockhart
Luxury Realtor®- Team Lead JSNT Group
Luxury Realtor®- Team Lead JSNT Group




