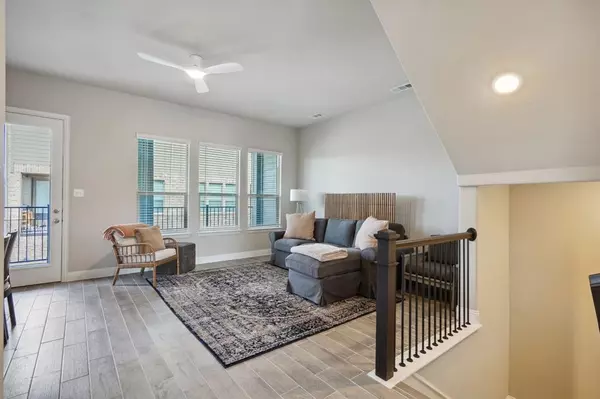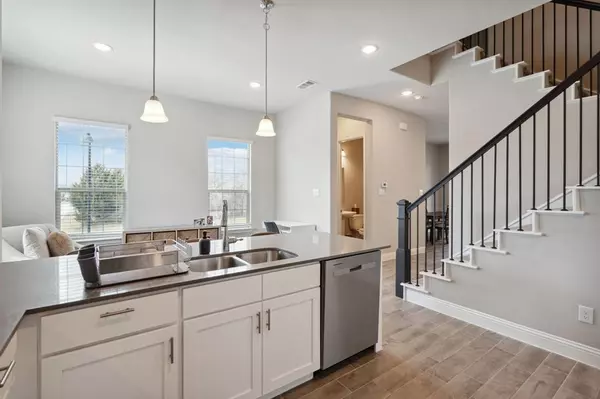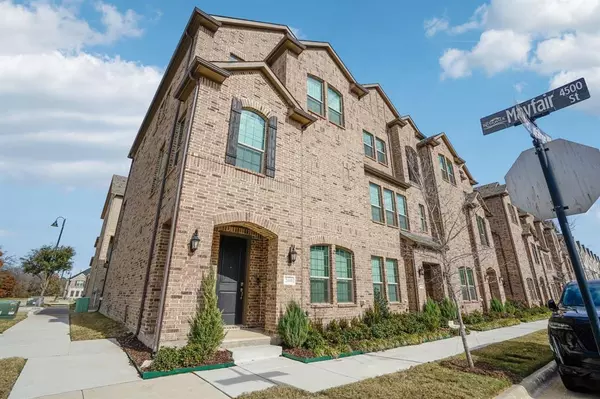Jamie Lockhart
JSNT Group- Powered by Real Broker, LLC
jamie@jamiesellsnorthtexas.com +1(817) 562-6022UPDATED:
01/14/2025 03:15 AM
Key Details
Property Type Townhouse
Sub Type Townhouse
Listing Status Active
Purchase Type For Sale
Square Footage 1,995 sqft
Price per Sqft $258
Subdivision Lakeshore Terrace
MLS Listing ID 20811475
Style Traditional
Bedrooms 3
Full Baths 2
Half Baths 1
HOA Fees $250/mo
HOA Y/N Mandatory
Year Built 2021
Annual Tax Amount $8,402
Lot Size 2,090 Sqft
Acres 0.048
Property Description
The entry-level features a two car garage, versatile office space, a convenient half bath, and ample storage closets, making it ideal for working from home or welcoming guests. On the second floor, the open-concept living and dining area boasts an abundance of natural light, complemented by a private balcony offering peaceful green space views with ponds, and walking paths. The modern kitchen showcases stainless steel appliances, white cabinetry, and a generously sized pantry, perfect for culinary enthusiasts. The third floor is dedicated to relaxation, featuring an open loft area perfect for a sitting or reading space. The primary suite provides a spa-inspired en-suite bathroom, a spacious walk-in closet, and a nearby laundry room for added convenience. An additional bedroom with a private bathroom and ample storage completes this level, providing flexibility for guests. Situated on a corner lot, this home offers privacy and accessibility to nearby amenities, making it the perfect blend of modern living and convenience. Recent updates include new carpet and fresh paint. Seller is open to selling home fully furnished with acceptable offer. Schedule your showing today!
Location
State TX
County Denton
Direction From I-35E in Lewisville, head west on W. Main Street. Continue straight as W. Main Street transitions into Cross Timbers Road. Turn right onto Long Prairie Road. Then, take another right onto Merriweather Lane. Proceed straight, and the Model Home will be directly ahead.
Rooms
Dining Room 1
Interior
Interior Features Eat-in Kitchen, Granite Counters, Loft, Multiple Staircases, Pantry, Walk-In Closet(s)
Heating Central, Natural Gas
Cooling Ceiling Fan(s), Central Air, Electric
Flooring Carpet, Ceramic Tile
Fireplaces Type None
Appliance Dishwasher, Disposal, Gas Range, Microwave
Heat Source Central, Natural Gas
Laundry Electric Dryer Hookup, Utility Room, Full Size W/D Area, Washer Hookup
Exterior
Exterior Feature Covered Patio/Porch
Garage Spaces 2.0
Fence None
Utilities Available City Sewer, City Water, Curbs, Electricity Available
Roof Type Composition
Total Parking Spaces 2
Garage Yes
Building
Lot Description Corner Lot, Park View
Story Three Or More
Foundation Slab
Level or Stories Three Or More
Structure Type Brick
Schools
Elementary Schools Bluebonnet
Middle Schools Shadow Ridge
High Schools Flower Mound
School District Lewisville Isd
Others
Ownership See Tax Record
Acceptable Financing Cash, Conventional, VA Loan
Listing Terms Cash, Conventional, VA Loan

GET MORE INFORMATION
Jamie Lockhart
Luxury Realtor®- Team Lead JSNT Group
Luxury Realtor®- Team Lead JSNT Group




