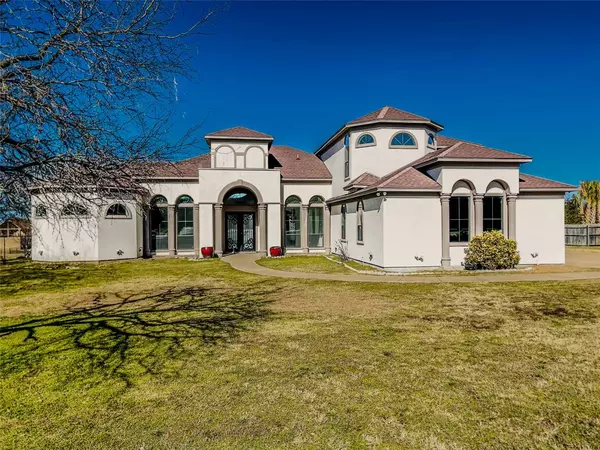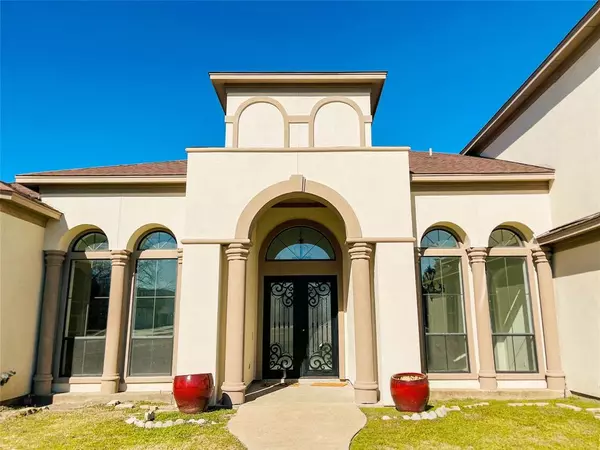Jamie Lockhart
JSNT Group- Powered by Real Broker, LLC
jamie@jamiesellsnorthtexas.com +1(817) 562-6022OPEN HOUSE
Sat Feb 01, 1:00pm - 4:00pm
UPDATED:
01/27/2025 10:15 PM
Key Details
Property Type Single Family Home
Sub Type Single Family Residence
Listing Status Active
Purchase Type For Sale
Square Footage 3,754 sqft
Price per Sqft $186
Subdivision Lake Ridge Sec 03
MLS Listing ID 20821511
Style Mediterranean
Bedrooms 4
Full Baths 3
Half Baths 1
HOA Fees $350/ann
HOA Y/N Mandatory
Year Built 2007
Annual Tax Amount $13,836
Lot Size 1.020 Acres
Acres 1.02
Lot Dimensions 44431
Property Description
Introducing this luxurious Mediterranean estate. This premier property boasts the perfect blend of elegance, comfort. and sophistication, offering a dream lifestyle. Situated on a 1.02 acre lot providing space and privacy. Step into this captivating home through a grand entrance beginning with the custom double iron doors with windows that welcomes you with an abundance of natural light. The interior features a formal living room, a refined dining room, and a cozy space with exquisite custom accents. The expansive gourmet kitchen provides ample storage space for culinary enthusiasts. Master bedroom suite with a beautiful white fireplace and custom ensuite morning bar, inviting sitting area and an en-suite bath with dual vanities, A soaking jetted tub perfect for a relaxing bath after a long day. Double wrap around separate shower and walk in closet. Sophisticated custom built-ins adds to the character of this beauty. Embrace the allure of this mediterranean oasis. This extraordinary residence embodies luxury, comfort, and style in every detail. *All information to be verified by buyer.
Location
State TX
County Dallas
Direction From US-67 S exit W Belt line Rd, Turn right onto W Beltline continue for 3.5M, turn left on Lake ridge pkwy, turn right on S Lakeview Dr for .7Miles then the house will be on the Right. Next to White home.
Rooms
Dining Room 2
Interior
Interior Features Built-in Features, Built-in Wine Cooler, Cable TV Available, Chandelier, Decorative Lighting, Double Vanity, Eat-in Kitchen, Granite Counters, High Speed Internet Available, Kitchen Island, Other, Pantry, Smart Home System, Sound System Wiring, Vaulted Ceiling(s), Walk-In Closet(s), Wet Bar
Heating Central, Fireplace(s)
Cooling Central Air, Roof Turbine(s)
Flooring Carpet, Tile
Fireplaces Number 2
Fireplaces Type Bedroom, Family Room
Equipment Fuel Tank(s), Intercom, Other
Appliance Dishwasher, Disposal, Gas Cooktop, Convection Oven
Heat Source Central, Fireplace(s)
Laundry Electric Dryer Hookup, Utility Room, Washer Hookup
Exterior
Exterior Feature Covered Patio/Porch
Garage Spaces 3.0
Utilities Available City Sewer, City Water, Electricity Available, Individual Gas Meter
Roof Type Composition,Shingle
Total Parking Spaces 3
Garage Yes
Building
Story Two
Foundation Slab
Level or Stories Two
Structure Type Brick,Stucco
Schools
Elementary Schools Lakeridge
Middle Schools Permenter
High Schools Cedar Hill
School District Cedar Hill Isd
Others
Restrictions No Known Restriction(s)
Ownership Contact Agent
Acceptable Financing Cash, Conventional, FHA, VA Loan
Listing Terms Cash, Conventional, FHA, VA Loan

GET MORE INFORMATION
Jamie Lockhart
Luxury Realtor®- Team Lead JSNT Group
Luxury Realtor®- Team Lead JSNT Group




