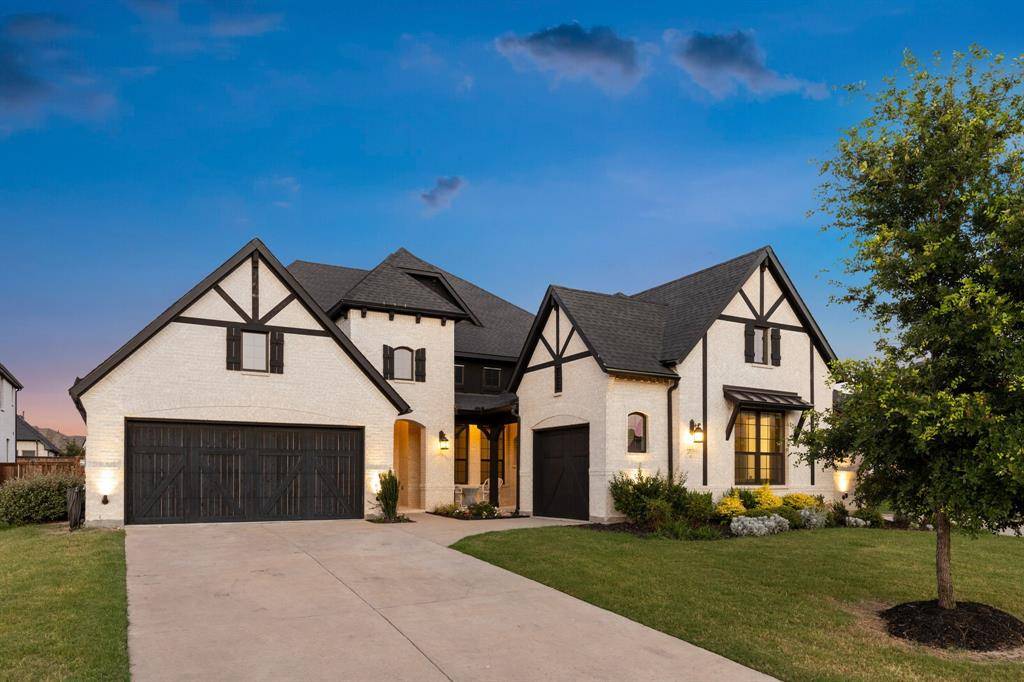OPEN HOUSE
Sun Jul 20, 2:00pm - 4:00pm
UPDATED:
Key Details
Property Type Single Family Home
Sub Type Single Family Residence
Listing Status Active
Purchase Type For Sale
Square Footage 3,384 sqft
Price per Sqft $311
Subdivision Mustang Lakes Ph 3B
MLS Listing ID 20997820
Bedrooms 4
Full Baths 2
Half Baths 2
HOA Fees $169/mo
HOA Y/N Mandatory
Year Built 2021
Annual Tax Amount $19,068
Lot Size 0.340 Acres
Acres 0.34
Property Sub-Type Single Family Residence
Property Description
Positioned on an oversized corner lot, this stunning four-bedroom, 2.5-bath home has an open-concept floor plan perfect for entertaining and making memories. From holiday gatherings and movie nights to summer pool parties, fall festivals, and every joyful moment in between, this home is built for living well. Step inside and fall in love with the Spacious gourmet kitchen, upgraded with a gas cooktop, bold blue accents, and a massive walk-in pantry—a chef's dream come true. Generational suite, offering a private retreat for extended family, guests, or multigenerational living—complete with its own bedroom and full bath. Primary suite sanctuary, featuring his and hers vanities, a luxurious oversized shower with a sleek modern showerhead, and ample storage. Stylish design blending modern luxury with classic Tudor architecture, featuring steep gables, black-trimmed windows, and timeless curb appeal. And beyond the walls of your new home, discover the unmatched amenities of The Club at Mustang Lakes—a resort-style clubhouse, fitness center, resort pools, tennis courts, trails, lakes, and regular community events designed to bring neighbors together. Think: science labs for the kids, live music, holiday festivals, and spontaneous stargazing on the greenbelt and Pond.
Location
State TX
County Collin
Direction See GPS
Rooms
Dining Room 2
Interior
Interior Features Decorative Lighting, Eat-in Kitchen, Granite Counters, High Speed Internet Available, Open Floorplan, Smart Home System, Sound System Wiring
Heating ENERGY STAR Qualified Equipment
Cooling Ceiling Fan(s), Central Air
Flooring Hardwood, Wood
Fireplaces Number 1
Fireplaces Type Gas Starter
Appliance Dishwasher, Disposal, Gas Cooktop, Microwave, Convection Oven
Heat Source ENERGY STAR Qualified Equipment
Laundry Utility Room, Full Size W/D Area
Exterior
Exterior Feature Covered Patio/Porch, Rain Gutters
Garage Spaces 3.0
Fence Wood
Utilities Available City Sewer, City Water, Curbs, Sidewalk
Waterfront Description Lake Front - Common Area
Roof Type Composition
Total Parking Spaces 3
Garage Yes
Building
Lot Description Corner Lot, Greenbelt, Interior Lot, Irregular Lot, Landscaped, Lrg. Backyard Grass, Sprinkler System, Subdivision
Story One
Foundation Pillar/Post/Pier
Level or Stories One
Structure Type Brick
Schools
Elementary Schools Sam Johnson
Middle Schools Lorene Rogers
High Schools Walnut Grove
School District Prosper Isd
Others
Ownership Of Record
Virtual Tour https://www.propertypanorama.com/instaview/ntreis/20997820

GET MORE INFORMATION
Jamie Lockhart
Luxury Realtor®- Team Lead JSNT Group
Luxury Realtor®- Team Lead JSNT Group




