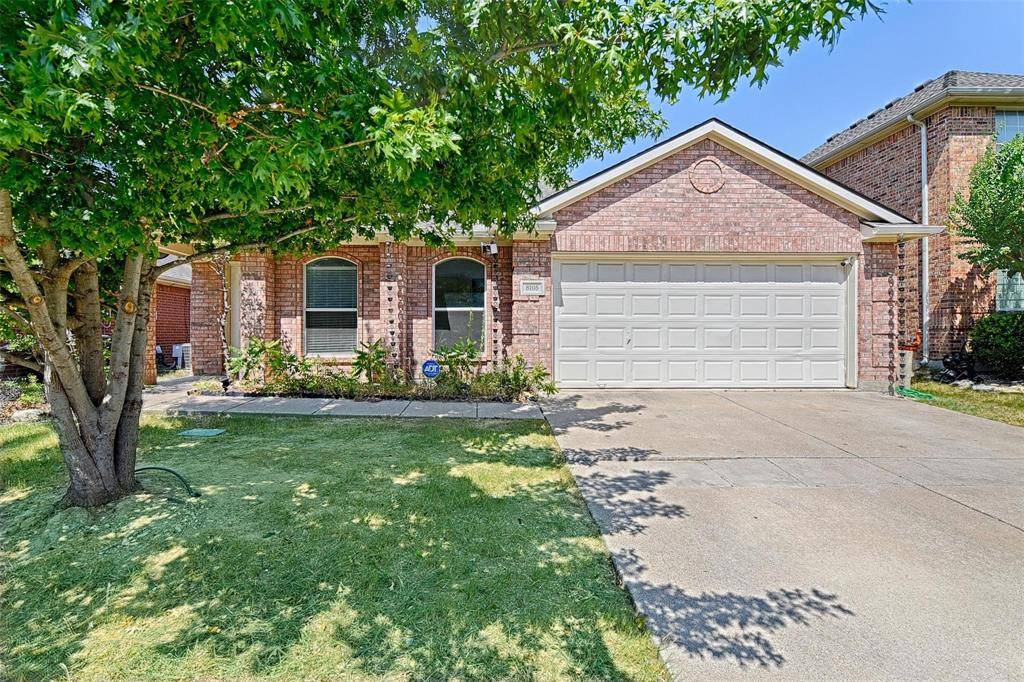UPDATED:
Key Details
Property Type Single Family Home
Sub Type Single Family Residence
Listing Status Active
Purchase Type For Sale
Square Footage 2,150 sqft
Price per Sqft $190
Subdivision Lasater Add
MLS Listing ID 21000506
Style Traditional
Bedrooms 4
Full Baths 2
HOA Fees $400/ann
HOA Y/N Mandatory
Year Built 2005
Annual Tax Amount $8,009
Lot Size 5,488 Sqft
Acres 0.126
Property Sub-Type Single Family Residence
Property Description
This home has incredible potential and is priced at lender-required price —offers below list will be considered but must be approved by the lienholder. With a little TLC, this spacious property could shine!
You'll love the open layout, where the large living room flows into the kitchen and breakfast nook—perfect for everyday living and entertaining. The bedrooms are generously sized with vaulted ceilings and lots of natural light. HVAC replaced in 2023, roof replaced in January 2022, and water heater installed Spring 2025 offer peace of mind on the big-ticket items.
Enjoy outdoor living under the oversized covered back patio at 8 X 16 feet. Located in a sought-after neighborhood with two community pools, an elementary school, and easy access to 35W, 820, and just 15 minutes to Downtown Fort Worth.
Home needs paint, carpet, and minor cosmetic updates. Bring your vision—and your contractor—and unlock the value in this home!
This is a Short Sale – Subject to Lender Approval. Buyer must be willing to wait for lender approval (est. 45–90 days). Home sold as-is. Submit offer with pre-approval or proof of funds.
Location
State TX
County Tarrant
Community Club House, Community Pool
Direction Go West on Basswood Blvd from I35W (Exit 60) for approx. 2.5 miles. Turn right onto Horseman Rd. at Roundabout. Left onto Brahman Dr., Right onto Hennessey Trail. 8105 Hennessey Trail will be on your left.
Rooms
Dining Room 1
Interior
Interior Features Cable TV Available, Eat-in Kitchen, High Speed Internet Available, Kitchen Island
Heating Central, Natural Gas
Cooling Ceiling Fan(s), Central Air, Electric, Heat Pump, Roof Turbine(s)
Flooring Carpet, Luxury Vinyl Plank
Fireplaces Number 1
Fireplaces Type Wood Burning
Appliance Dishwasher, Disposal, Gas Range, Gas Water Heater, Microwave
Heat Source Central, Natural Gas
Laundry Electric Dryer Hookup, Gas Dryer Hookup, Utility Room, Full Size W/D Area, Washer Hookup
Exterior
Exterior Feature Covered Patio/Porch
Garage Spaces 2.0
Fence Back Yard, Fenced, Wood
Community Features Club House, Community Pool
Utilities Available City Sewer, City Water, Electricity Connected, Individual Gas Meter, Individual Water Meter
Roof Type Composition,Shingle
Total Parking Spaces 2
Garage Yes
Building
Story One
Foundation Slab
Level or Stories One
Structure Type Brick,Siding
Schools
Elementary Schools Chisholm Ridge
Middle Schools Highland
High Schools Saginaw
School District Eagle Mt-Saginaw Isd
Others
Ownership See Public Record
Acceptable Financing Cash, Contract, Conventional, FHA
Listing Terms Cash, Contract, Conventional, FHA
Special Listing Condition Aerial Photo, Survey Available

GET MORE INFORMATION
Jamie Lockhart
Luxury Realtor®- Team Lead JSNT Group
Luxury Realtor®- Team Lead JSNT Group


