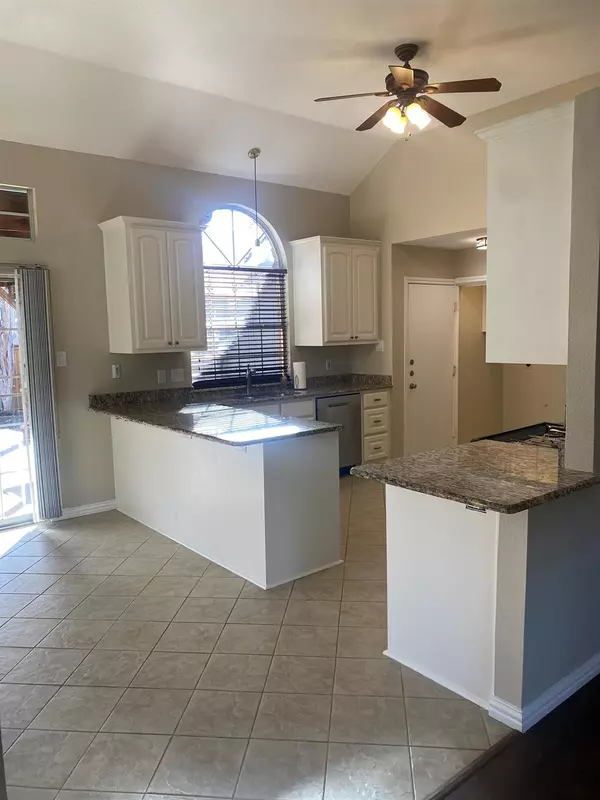For more information regarding the value of a property, please contact us for a free consultation.
Key Details
Property Type Single Family Home
Sub Type Single Family Residence
Listing Status Sold
Purchase Type For Sale
Square Footage 1,396 sqft
Price per Sqft $286
Subdivision Preston Vineyards
MLS Listing ID 20218231
Sold Date 02/15/23
Style Traditional
Bedrooms 3
Full Baths 2
HOA Y/N None
Year Built 1990
Lot Size 5,227 Sqft
Acres 0.12
Property Description
Stop by for the Big Reveal! Brand New Stainless Steel Gas Range, Dishwasher & Microwave sparkle in the White Kitchen with Brushed Brass Hardware & stunning modern lighting. Drees Model 1 Story features a vaulted ceiling in the central living area & wonderful windows bringing ample light into this 3 Bedroom Home. The Master Suite is tucked away at the back of the home with a walk in closet & automatic shade. Step into the Spa Bath with a deep jetted tub & shower, an upgraded dual vanity with granite counter, framed mirror & upscale lighting. The Hall Bathroom is on trend with a large porcelain tile walk in shower. This bath also features an upgraded vanity with granite counters & beautifully framed mirror. Entertainers will love the ease of entertaining at the large granite serving bar between the kitchen & dining area. Step out to the extended covered patio & large Yard. Recently Replaced Roof, Exterior & Interior Paint & Wood Fence.
Location
State TX
County Collin
Community Sidewalks
Direction Preston Road North to Preston Vineyards Turn Right, Turn Right on Bordeaux, left on Concord
Rooms
Dining Room 1
Interior
Interior Features Cable TV Available, Decorative Lighting, Double Vanity, Eat-in Kitchen, Flat Screen Wiring, Granite Counters, High Speed Internet Available, Open Floorplan, Pantry, Vaulted Ceiling(s)
Heating Central, Natural Gas
Cooling Ceiling Fan(s), Central Air, Electric
Flooring Carpet, Ceramic Tile, Luxury Vinyl Plank
Fireplaces Number 1
Fireplaces Type Gas, Gas Logs, Gas Starter, Great Room
Appliance Dishwasher, Disposal, Gas Range, Gas Water Heater, Microwave, Plumbed For Gas in Kitchen
Heat Source Central, Natural Gas
Laundry In Kitchen, Full Size W/D Area
Exterior
Exterior Feature Covered Patio/Porch, Rain Gutters, Private Yard
Garage Spaces 2.0
Fence Fenced, Full, Gate, Wood
Community Features Sidewalks
Utilities Available Alley, City Sewer, City Water, Community Mailbox, Concrete, Curbs, Individual Gas Meter, Individual Water Meter, Natural Gas Available, Phone Available, Sidewalk
Roof Type Composition
Garage Yes
Building
Lot Description Interior Lot, Landscaped, Lrg. Backyard Grass, Subdivision
Story One
Foundation Slab
Structure Type Brick,Fiber Cement
Schools
Elementary Schools Shawnee
School District Frisco Isd
Others
Ownership Ivan C. III & Rosalie Camp
Acceptable Financing Cash, Conventional
Listing Terms Cash, Conventional
Financing Conventional
Read Less Info
Want to know what your home might be worth? Contact us for a FREE valuation!

Our team is ready to help you sell your home for the highest possible price ASAP

©2024 North Texas Real Estate Information Systems.
Bought with Gina Lv • Keller Williams Prosper Celina
GET MORE INFORMATION
Jamie Lockhart
Luxury Realtor®- Team Lead JSNT Group
Luxury Realtor®- Team Lead JSNT Group




