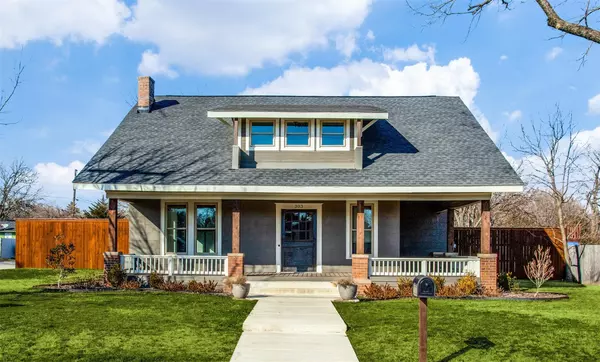For more information regarding the value of a property, please contact us for a free consultation.
Key Details
Property Type Single Family Home
Sub Type Single Family Residence
Listing Status Sold
Purchase Type For Sale
Square Footage 3,117 sqft
Price per Sqft $156
Subdivision Proctor Add
MLS Listing ID 20033160
Sold Date 04/14/23
Style Craftsman
Bedrooms 4
Full Baths 3
Half Baths 1
HOA Y/N None
Year Built 1940
Annual Tax Amount $4,161
Lot Size 0.325 Acres
Acres 0.325
Property Description
***Back on market, due to contract falling through.***
Craftsman-style home, beautifully renovated inside and out. Original doors, doorknobs, hardwood floors. etc. Corner lot. New stainless Whirlpool appliances (incl. fridge), custom cabinets, countertops & tile in kitchen. All 3.5 bathrooms have all been FULLY updated. All wet areas: brand new tile. Living areas & bedrooms: original hardwood floors. Master bedroom downstairs: HUGE walk-in closet & master bathroom suite. 1 of 3 bedrooms upstairs has walk-in closet and full bathroom. Garage entrance via new sliding gate (built 2021), and new (2021) OVERSIZED rear concrete driveway. Huge backyard, new 8ft tall privacy fence (2021). 250 sq. ft. detached guest-house or office, with new mini-split AC & heat (2022). Floors, ceilings, and walls evaluated by engineer owner; many re-supported or leveled during renovation. New roof (2021). Almost all electrical is new (2022). Almost all plumbing is new (2022). New HVAC units (2021).
Location
State TX
County Wise
Direction Home is located approximately 0.33 miles south of Interstate Highway 380, and approximately 1.25 miles east of Interstate Highway 287... From the Decatur Square, head East on Walnut St. In ~400 feet, turn left onto Miller St. In ~700 ft. turn right onto E. Cottonwood. The home is on the left corner.
Rooms
Dining Room 2
Interior
Interior Features Chandelier, Decorative Lighting, Double Vanity, Eat-in Kitchen, Granite Counters, Kitchen Island, Natural Woodwork, Open Floorplan, Wainscoting, Walk-In Closet(s)
Heating Central, Electric, ENERGY STAR Qualified Equipment, Fireplace(s)
Cooling Ceiling Fan(s), Central Air, Electric, ENERGY STAR Qualified Equipment, Multi Units, Wall Unit(s), Zoned
Flooring Carpet, Tile, Vinyl, Wood
Fireplaces Number 2
Fireplaces Type Bedroom, Living Room
Appliance Built-in Gas Range, Built-in Refrigerator, Dishwasher, Disposal, Gas Oven, Gas Range, Gas Water Heater, Microwave, Plumbed For Gas in Kitchen, Refrigerator, Vented Exhaust Fan
Heat Source Central, Electric, ENERGY STAR Qualified Equipment, Fireplace(s)
Laundry Electric Dryer Hookup, Utility Room, Full Size W/D Area, Washer Hookup, On Site
Exterior
Exterior Feature Covered Deck, Covered Patio/Porch, Lighting
Garage Spaces 1.0
Utilities Available All Weather Road, Cable Available, City Sewer, City Water, Curbs, Electricity Available, Electricity Connected, Individual Gas Meter, Individual Water Meter, Natural Gas Available, Sewer Available
Roof Type Composition
Garage Yes
Building
Lot Description Corner Lot, Landscaped, Lrg. Backyard Grass, Many Trees
Story Two
Foundation Pillar/Post/Pier, Slab
Structure Type Siding
Schools
School District Decatur Isd
Others
Ownership David Kyle Wilson
Acceptable Financing Cash, Conventional, FHA, VA Loan
Listing Terms Cash, Conventional, FHA, VA Loan
Financing FHA
Read Less Info
Want to know what your home might be worth? Contact us for a FREE valuation!

Our team is ready to help you sell your home for the highest possible price ASAP

©2024 North Texas Real Estate Information Systems.
Bought with Dyneshia Jones • Executive Realty Group, LLC
GET MORE INFORMATION
Jamie Lockhart
Luxury Realtor®- Team Lead JSNT Group
Luxury Realtor®- Team Lead JSNT Group




