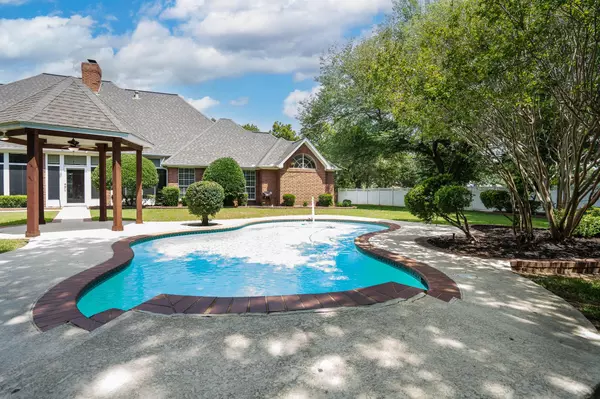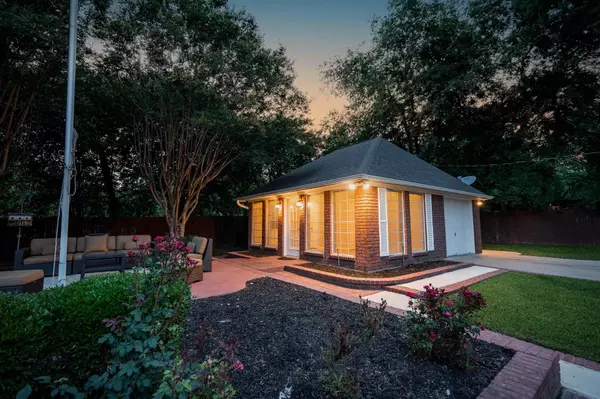For more information regarding the value of a property, please contact us for a free consultation.
Key Details
Property Type Single Family Home
Sub Type Single Family Residence
Listing Status Sold
Purchase Type For Sale
Square Footage 2,634 sqft
Price per Sqft $322
Subdivision Oaks The Colleyville
MLS Listing ID 20318849
Sold Date 07/06/23
Style Traditional
Bedrooms 4
Full Baths 3
HOA Y/N None
Year Built 1990
Annual Tax Amount $10,707
Lot Size 0.676 Acres
Acres 0.676
Property Description
Highest and best offer due by Monday, June 5 at 3 PM Gorgeous Completely Updated one story home on a corner lot with nearly three fourths of an acre in the heart of Colleyville! Amazing Pool house with attached airconditioned garage(sq. ft not included) and its own Patio. As you step inside, the elegant grandeur of the tall ceilings, new gleaming white oak hardwood floors throughout, fresh paint, and double sided fireplace will captivate your senses. Be swept away by the allure of the updated kitchen with new Quartz countertops, new sink and new lighting. This open concept floor plan with two dining areas and two living areas allows for endless entertaining. All bathrooms are updated, too. Unwind in your private oasis, complete with a sparkling pool, mature trees, an area plumbed for a hot tub, cozy sunroom and a pool house. 3rd bay of the garage has been converted into an office(temperature control) and separate shop. Minutes away from shopping, restaurants and DFW Airport.
Location
State TX
County Tarrant
Direction From Hwy 121/183, Head North on Precinct line Rd. Turn right on LD Locket Rd W. House is on the corner of LD Lockett and Hunter Trail.
Rooms
Dining Room 2
Interior
Interior Features Built-in Features, Cable TV Available, Chandelier, Decorative Lighting, Dry Bar, High Speed Internet Available, Kitchen Island, Open Floorplan, Pantry, Vaulted Ceiling(s), Walk-In Closet(s), Other
Heating Central, Electric
Cooling Ceiling Fan(s), Central Air, Electric
Flooring Hardwood, Tile, Vinyl
Fireplaces Number 1
Fireplaces Type Brick, Decorative, Double Sided, Family Room, Gas, Gas Starter, Living Room, See Through Fireplace
Appliance Dishwasher, Disposal, Electric Cooktop, Electric Oven, Microwave, Convection Oven
Heat Source Central, Electric
Laundry Electric Dryer Hookup, Utility Room, Full Size W/D Area
Exterior
Exterior Feature Covered Patio/Porch, Private Yard, Other
Garage Spaces 4.0
Fence Back Yard, Fenced, Vinyl, Wood
Pool In Ground, Outdoor Pool, Pool Sweep, Private
Utilities Available City Sewer, City Water, Electricity Available, Individual Gas Meter
Roof Type Composition
Garage Yes
Private Pool 1
Building
Lot Description Corner Lot, Few Trees, Landscaped, Lrg. Backyard Grass, Other, Sprinkler System, Subdivision
Story One
Foundation Slab
Level or Stories One
Structure Type Brick
Schools
Elementary Schools Colleyville
Middle Schools Colleyville
High Schools Grapevine
School District Grapevine-Colleyville Isd
Others
Restrictions Unknown Encumbrance(s)
Ownership Glenda Sellers
Acceptable Financing Cash, Conventional, FHA, VA Loan
Listing Terms Cash, Conventional, FHA, VA Loan
Financing Conventional
Read Less Info
Want to know what your home might be worth? Contact us for a FREE valuation!

Our team is ready to help you sell your home for the highest possible price ASAP

©2025 North Texas Real Estate Information Systems.
Bought with Sandra Bourgeois • Coldwell Banker Apex, REALTORS
GET MORE INFORMATION
Jamie Lockhart
Luxury Realtor®- Team Lead JSNT Group
Luxury Realtor®- Team Lead JSNT Group




