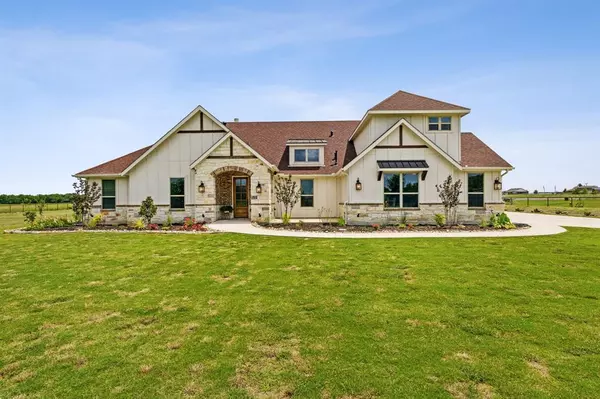For more information regarding the value of a property, please contact us for a free consultation.
Key Details
Property Type Single Family Home
Sub Type Single Family Residence
Listing Status Sold
Purchase Type For Sale
Square Footage 3,075 sqft
Price per Sqft $406
Subdivision Cam Add
MLS Listing ID 20368326
Sold Date 09/06/23
Bedrooms 4
Full Baths 4
HOA Y/N None
Year Built 2020
Annual Tax Amount $14,581
Lot Size 9.494 Acres
Acres 9.494
Property Description
Located 45 minutes NE of Dallas is the quaint town of Caddo Mills with a rural feel and highly rated school district. Situated on 9.45 acres, charming, like new, truly custom 1.5 story farmhouse has an immense amount of amenities including an oversized garage with a taller garage door opening, extended concrete back patio plumbed for gas & water, sprinkler system and an engineered foundation with 50 piers. The home has 4 bedrooms & 4 full size baths with a dedicated study. All bedrooms are located on the main floor. The primary bedroom has beautiful views overlooking the back of the property with a large ensuite bath and huge walk in closet with ample space! Designer tile used throughout, kitchen is well equipped with beautiful built in cabinetry in the dining space. Large upstairs space can be used for a game room or media room. Spray foam insulation encapsulates the home making it very energy efficient. The property is fully fenced and has a small spring fed pond on the front corner.
Location
State TX
County Hunt
Direction From Greenville: Head west on Lee St toward St John St., Continue onto US-380 W, Turn left onto Co Rd 2108, Turn right onto FM3211, Turn right onto Co Rd 2154, Turn right onto Co Rd 2152, property is on the right
Rooms
Dining Room 1
Interior
Interior Features Double Vanity, Flat Screen Wiring, Granite Counters, Kitchen Island, Open Floorplan, Pantry, Sound System Wiring, Walk-In Closet(s)
Heating Central, Electric, ENERGY STAR Qualified Equipment, Fireplace(s), Heat Pump, Zoned
Cooling Central Air, Electric, ENERGY STAR Qualified Equipment, Zoned
Flooring Carpet, Tile
Fireplaces Number 1
Fireplaces Type Blower Fan, Living Room, Wood Burning
Equipment Irrigation Equipment, Satellite Dish
Appliance Built-in Refrigerator, Commercial Grade Vent, Dishwasher, Disposal, Electric Oven, Gas Range, Microwave, Plumbed For Gas in Kitchen, Vented Exhaust Fan
Heat Source Central, Electric, ENERGY STAR Qualified Equipment, Fireplace(s), Heat Pump, Zoned
Laundry Electric Dryer Hookup, Utility Room, Full Size W/D Area, Washer Hookup
Exterior
Exterior Feature Rain Gutters, Lighting
Garage Spaces 2.0
Fence Pipe, Other
Utilities Available Aerobic Septic, Electricity Available, Individual Water Meter, Overhead Utilities, Propane, No Sewer
Roof Type Composition,Metal,Shingle
Total Parking Spaces 2
Garage Yes
Building
Lot Description Acreage, Cleared, Few Trees, Landscaped, Level, Lrg. Backyard Grass, Pasture, Sprinkler System
Story One and One Half
Foundation Pillar/Post/Pier, Slab
Level or Stories One and One Half
Structure Type Brick,Siding
Schools
Elementary Schools Frances And Jeannette Lee
Middle Schools Caddomills
High Schools Caddomills
School District Caddo Mills Isd
Others
Restrictions Easement(s),No Mobile Home
Ownership See Agent
Acceptable Financing Cash, Conventional, VA Loan
Listing Terms Cash, Conventional, VA Loan
Financing Conventional
Read Less Info
Want to know what your home might be worth? Contact us for a FREE valuation!

Our team is ready to help you sell your home for the highest possible price ASAP

©2025 North Texas Real Estate Information Systems.
Bought with Robert De Franceschi • Keller Williams Realty
GET MORE INFORMATION
Jamie Lockhart
Luxury Realtor®- Team Lead JSNT Group
Luxury Realtor®- Team Lead JSNT Group




