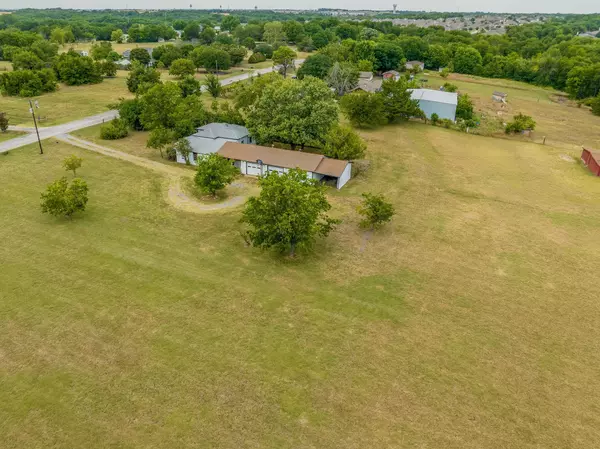For more information regarding the value of a property, please contact us for a free consultation.
Key Details
Property Type Single Family Home
Sub Type Single Family Residence
Listing Status Sold
Purchase Type For Sale
Square Footage 1,481 sqft
Price per Sqft $286
Subdivision Twin Creeks
MLS Listing ID 20401243
Sold Date 09/05/23
Style Traditional
Bedrooms 2
Full Baths 2
HOA Fees $20/ann
HOA Y/N Mandatory
Year Built 1956
Annual Tax Amount $5,125
Lot Size 4.000 Acres
Acres 4.0
Lot Dimensions 420' x 414.86'
Property Description
4 ACRES ~ Want to feel like you live in the country, but yet you are minutes from shopping, schools, restaurants and Buc-ee's? This diamond is still in the rough. House offers 2 bedroom, 2 full bath with a generous sized family room. Find the cedar lined box to store items for a quick cleanup. If you are looking for a place to tinker with your cars, have a garage workshop or store your antiques, we offer you a 3 car garage. There is a 4th bay to easily store your recreational vehicle. At the back of the property you will find a barn which already has electricity. There are so many possibilities. Build your very own dream home or bring this charming home back to life. This property is an estate and will be sold AS-IS.
Location
State TX
County Collin
Direction I-75 North from McKinney, Exit 47B (Collin Co Outer Loop, Foster Crossing). Drive north on access road 1.5 miles and turn right on Taylor Blvd. In 0.6 miles turn right on Twin Creeks Circle. House will be on your left.
Rooms
Dining Room 1
Interior
Interior Features Paneling, Pantry
Heating Propane, Wall Furnace
Cooling Ceiling Fan(s), Roof Turbine(s), Window Unit(s)
Flooring Carpet, Linoleum
Equipment Fuel Tank(s), TV Antenna
Appliance Dishwasher, Gas Oven, Gas Range, Plumbed For Gas in Kitchen
Heat Source Propane, Wall Furnace
Laundry Electric Dryer Hookup, In Kitchen, Full Size W/D Area, Washer Hookup
Exterior
Exterior Feature Awning(s), Covered Patio/Porch
Garage Spaces 3.0
Carport Spaces 1
Fence Back Yard, Barbed Wire, Chain Link, Fenced, Metal, Partial, Wire
Utilities Available City Water, Co-op Electric, Electricity Connected, Gravel/Rock, Individual Water Meter, Overhead Utilities, Phone Available, Private Road, Propane, Septic
Roof Type Shingle
Street Surface Gravel
Garage Yes
Building
Lot Description Acreage, Few Trees, Lrg. Backyard Grass, Cedar, Oak, Sloped, Sprinkler System
Story One and One Half
Foundation Pillar/Post/Pier, Slab
Level or Stories One and One Half
Structure Type Frame,Siding
Schools
Elementary Schools Sue Evelyn Rattan
Middle Schools Anna
High Schools Anna
School District Anna Isd
Others
Restrictions Unknown Encumbrance(s)
Ownership Estate of Stanley R Bush
Acceptable Financing Cash, Conventional
Listing Terms Cash, Conventional
Financing Cash
Special Listing Condition Aerial Photo
Read Less Info
Want to know what your home might be worth? Contact us for a FREE valuation!

Our team is ready to help you sell your home for the highest possible price ASAP

©2024 North Texas Real Estate Information Systems.
Bought with Sunil Chacko • Beam Real Estate, LLC
GET MORE INFORMATION
Jamie Lockhart
Luxury Realtor®- Team Lead JSNT Group
Luxury Realtor®- Team Lead JSNT Group




