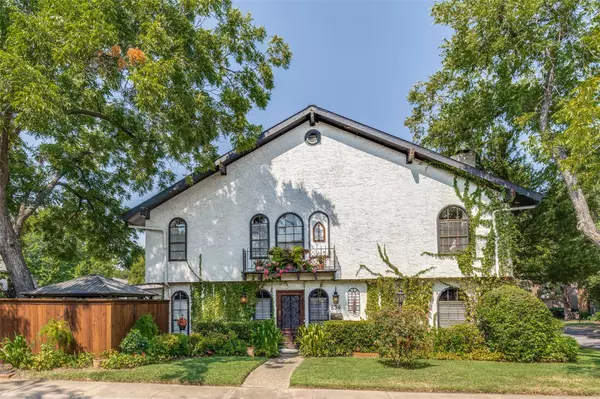For more information regarding the value of a property, please contact us for a free consultation.
Key Details
Property Type Single Family Home
Sub Type Single Family Residence
Listing Status Sold
Purchase Type For Sale
Square Footage 1,798 sqft
Price per Sqft $166
Subdivision Graham Square
MLS Listing ID 20416591
Sold Date 09/22/23
Style English,Traditional,Tudor
Bedrooms 3
Full Baths 2
Half Baths 1
HOA Fees $8/ann
HOA Y/N Voluntary
Year Built 1976
Annual Tax Amount $4,172
Lot Size 3,571 Sqft
Acres 0.082
Property Description
Nestled on its own private corner amid lush grounds, this beauty exudes a warmth and luxurious feel that is hard to find in this price point. You will note the attention to detail throughout. From the updated kitchen with champagne hardware & Samsung Appliances, to the Luxury Vinyl Plank gracing the floors, the copper sink in the bar to the AMAZING lighting, all on dimmers! Enjoy the bonus room off the kitchen offering a pantry and French door to the extended patio with beautiful freshly stained fencing. Huge family room offers wood burning fireplace and arched architectural windows.An updated half bath downstairs is perfect for guests. A simple and refined stair leads to the 2nd level boasting an oversized Owner's Suite with ensuite bath & two closets-Room for sitting area! The north bedroom boasts 3 closets & is filled with an abundance of natural light. Finishing out the second floor is the middle bedroom and striking remodeled guest bath.Two car carport in rear.
Location
State TX
County Tarrant
Community Curbs, Perimeter Fencing, Sidewalks
Direction Bowen road to Graham. East to St. Paul. Home sits on full corner.
Rooms
Dining Room 1
Interior
Interior Features Chandelier, Decorative Lighting, Granite Counters, Open Floorplan, Pantry, Wet Bar
Heating Central, Electric
Cooling Central Air, Electric
Flooring Carpet, Ceramic Tile, Luxury Vinyl Plank
Fireplaces Number 1
Fireplaces Type Brick, Wood Burning
Appliance Dishwasher, Disposal, Electric Range, Microwave
Heat Source Central, Electric
Laundry Electric Dryer Hookup, In Kitchen, Full Size W/D Area, Washer Hookup
Exterior
Exterior Feature Rain Gutters
Carport Spaces 2
Fence Fenced, Wood
Community Features Curbs, Perimeter Fencing, Sidewalks
Utilities Available Cable Available, City Sewer, City Water
Roof Type Composition,Other
Garage No
Building
Lot Description Corner Lot, Few Trees, Landscaped, Sprinkler System
Story Two
Foundation Slab
Level or Stories Two
Structure Type Stucco
Schools
Elementary Schools Swift
High Schools Arlington
School District Arlington Isd
Others
Restrictions Deed
Ownership Kathy & Joe Chavez
Acceptable Financing Cash, Conventional, FHA, VA Loan
Listing Terms Cash, Conventional, FHA, VA Loan
Financing Conventional
Read Less Info
Want to know what your home might be worth? Contact us for a FREE valuation!

Our team is ready to help you sell your home for the highest possible price ASAP

©2024 North Texas Real Estate Information Systems.
Bought with Alison Vestal • VisaLand Realty
GET MORE INFORMATION
Jamie Lockhart
Luxury Realtor®- Team Lead JSNT Group
Luxury Realtor®- Team Lead JSNT Group




