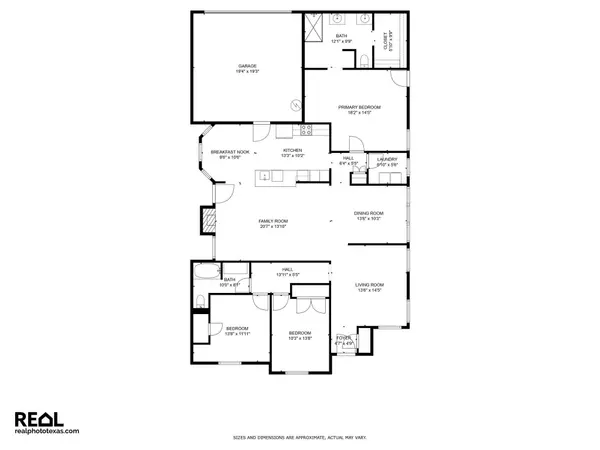For more information regarding the value of a property, please contact us for a free consultation.
Key Details
Property Type Single Family Home
Sub Type Single Family Residence
Listing Status Sold
Purchase Type For Sale
Square Footage 2,011 sqft
Price per Sqft $198
Subdivision Park Place East
MLS Listing ID 20371535
Sold Date 10/11/23
Style Modern Farmhouse,Traditional
Bedrooms 3
Full Baths 2
HOA Y/N None
Year Built 1986
Annual Tax Amount $6,019
Lot Size 6,882 Sqft
Acres 0.158
Property Description
MULTIPLE OFFERS!! **Meticulously maintained & beautifully updated** No expense was spared on this SIX FIGURE RENOVATION! Located in North Arlington's highly coveted Monopoly neighborhood at the end of a quiet, picturesque cul-de-sac, NOTHING was left untouched! To the studs... Electrical & plumbing, radiant barrier roof decking & foam insulation, high-end paint inside & out, new cabinets & vanities, countertops, designer fans & lighting, Bosch dishwasher, 5-burner cooktop, double ovens, NEW window treatments added Aug 2023 (not pictured)... TOO MUCH TO LIST! ASK FOR THE FULL LIST. The garage is in the back (plus an additional parking space) for convenience & curb appeal. The floor plan was opened for 2023 living and features stately 10 foot ceilings. Two living areas PLUS two dining areas makes for a super flexible the floor plan. The bathroom skylights can't be beat. Multiple parks are very close by. Neighborhood with superb walkability. ***This was the Seller's home, NOT a flip***
Location
State TX
County Tarrant
Community Curbs
Direction Brown Blvd to Meandering Way. Meandering Way to Midway Rd, left onto Midway Rd. Left onto Boardwalk. Right onto Ventnor Ct. Home is the last one on the left in the cul-de-sac. Alley with access to the garage and personal parking spot is behind the home and only accessible from Boardwalk.
Rooms
Dining Room 2
Interior
Interior Features Built-in Features, Cable TV Available, Chandelier, Decorative Lighting, Double Vanity, Eat-in Kitchen, High Speed Internet Available, Kitchen Island, Open Floorplan, Pantry, Vaulted Ceiling(s), Walk-In Closet(s)
Heating Central, Electric, ENERGY STAR Qualified Equipment, Fireplace(s), Heat Pump
Cooling Attic Fan, Ceiling Fan(s), Central Air, Electric, ENERGY STAR Qualified Equipment, Heat Pump, Roof Turbine(s)
Flooring Luxury Vinyl Plank
Fireplaces Number 1
Fireplaces Type Family Room, Gas, Gas Starter, Great Room, Living Room, Wood Burning
Equipment Satellite Dish
Appliance Dishwasher, Disposal, Electric Cooktop, Electric Oven, Electric Range, Electric Water Heater, Ice Maker, Microwave, Convection Oven, Double Oven, Refrigerator
Heat Source Central, Electric, ENERGY STAR Qualified Equipment, Fireplace(s), Heat Pump
Laundry Electric Dryer Hookup, Utility Room, Full Size W/D Area, Washer Hookup
Exterior
Exterior Feature Covered Patio/Porch, Garden(s), Rain Gutters, Lighting, Private Yard
Garage Spaces 2.0
Fence Cross Fenced, Perimeter, Wood, Wrought Iron
Community Features Curbs
Utilities Available Alley, Cable Available, City Sewer, City Water, Community Mailbox, Curbs, Electricity Connected, Individual Water Meter, Natural Gas Available, Underground Utilities
Roof Type Composition
Total Parking Spaces 2
Garage Yes
Building
Lot Description Cul-De-Sac, Landscaped, Level, Many Trees, Sprinkler System, Subdivision
Story One
Foundation Slab
Level or Stories One
Structure Type Brick
Schools
Elementary Schools Peach
High Schools Lamar
School District Arlington Isd
Others
Ownership Pull from tax
Acceptable Financing Cash, Conventional, FHA, Texas Vet, VA Loan
Listing Terms Cash, Conventional, FHA, Texas Vet, VA Loan
Financing Conventional
Special Listing Condition Aerial Photo, Survey Available
Read Less Info
Want to know what your home might be worth? Contact us for a FREE valuation!

Our team is ready to help you sell your home for the highest possible price ASAP

©2025 North Texas Real Estate Information Systems.
Bought with Keith Beasley • Century 21 Mike Bowman, Inc.
GET MORE INFORMATION
Jamie Lockhart
Luxury Realtor®- Team Lead JSNT Group
Luxury Realtor®- Team Lead JSNT Group




