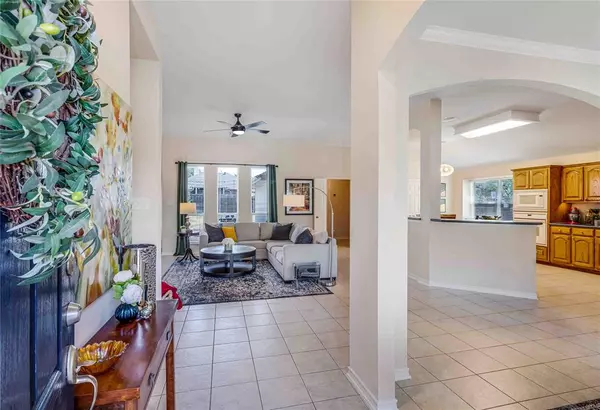For more information regarding the value of a property, please contact us for a free consultation.
Key Details
Property Type Single Family Home
Sub Type Single Family Residence
Listing Status Sold
Purchase Type For Sale
Square Footage 2,186 sqft
Price per Sqft $192
Subdivision Promenade Harbor
MLS Listing ID 20421756
Sold Date 10/30/23
Bedrooms 3
Full Baths 2
HOA Fees $16/ann
HOA Y/N Mandatory
Year Built 2004
Annual Tax Amount $5,661
Lot Size 10,149 Sqft
Acres 0.233
Property Description
Welcome to your dream home! Walk up the sidewalk and be welcomed to a brick elevation filled with windows. Upon entering the home, the entire living area greets you with tall ceilings, tile flooring, and a flood of natural light. The formal dining leads you into the private office area, with full glass barn doors and a bay window. The living room features a beautiful gas fireplace with a warm hearth and mantle and windows overlooking the back yard and deck. The kitchen features an island and eat in breakfast nook with a window seat. The primary oasis is on the back of the home with cozy carpeting, large bathroom with a separate shower and dual sinks and a walk in closet. The utility room is large enough for a freezer of folding station and is plumbed for both electric and gas appliances. The home is close to the Promenade Harbor, the Shores City Park, and public lake access. Or become a member of the Rockwall Golf & Athletic Club nearby. Schedule a showing today!
Location
State TX
County Rockwall
Community Curbs, Jogging Path/Bike Path, Lake, Sidewalks
Direction please see maps
Rooms
Dining Room 1
Interior
Interior Features Cable TV Available, Decorative Lighting, Double Vanity, Eat-in Kitchen, High Speed Internet Available, Kitchen Island, Open Floorplan, Pantry, Walk-In Closet(s)
Heating Central, Natural Gas
Cooling Central Air, Electric
Flooring Carpet, Ceramic Tile
Fireplaces Number 1
Fireplaces Type Brick, Gas, Gas Logs, Gas Starter, Living Room
Appliance Dishwasher, Disposal, Electric Cooktop, Electric Oven, Gas Water Heater, Microwave, Plumbed For Gas in Kitchen
Heat Source Central, Natural Gas
Laundry Electric Dryer Hookup, Gas Dryer Hookup, Utility Room, Full Size W/D Area, Washer Hookup
Exterior
Exterior Feature Rain Gutters, Lighting
Garage Spaces 2.0
Fence Back Yard, Fenced, Gate, Privacy, Wood
Community Features Curbs, Jogging Path/Bike Path, Lake, Sidewalks
Utilities Available Alley, Cable Available, City Sewer, City Water, Concrete, Curbs, Electricity Available, Electricity Connected, Individual Gas Meter, Individual Water Meter, Phone Available, Sidewalk, Underground Utilities
Roof Type Asphalt
Total Parking Spaces 2
Garage Yes
Building
Lot Description Few Trees, Interior Lot, Landscaped, Lrg. Backyard Grass
Story One
Foundation Slab
Level or Stories One
Structure Type Brick
Schools
Elementary Schools Nebbie Williams
Middle Schools Jw Williams
High Schools Rockwall
School District Rockwall Isd
Others
Restrictions Unknown Encumbrance(s)
Ownership see tax
Acceptable Financing Cash, Conventional, FHA, VA Loan
Listing Terms Cash, Conventional, FHA, VA Loan
Financing Cash
Special Listing Condition Survey Available
Read Less Info
Want to know what your home might be worth? Contact us for a FREE valuation!

Our team is ready to help you sell your home for the highest possible price ASAP

©2024 North Texas Real Estate Information Systems.
Bought with Deidra Ruchaber • McDonald Realty Team
GET MORE INFORMATION
Jamie Lockhart
Luxury Realtor®- Team Lead JSNT Group
Luxury Realtor®- Team Lead JSNT Group




