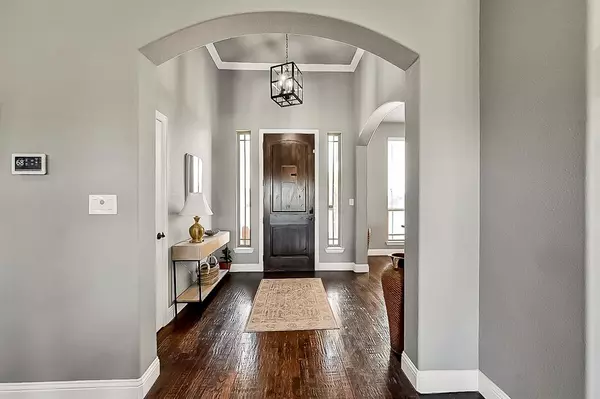For more information regarding the value of a property, please contact us for a free consultation.
Key Details
Property Type Single Family Home
Sub Type Single Family Residence
Listing Status Sold
Purchase Type For Sale
Square Footage 2,501 sqft
Price per Sqft $225
Subdivision The Meadows
MLS Listing ID 20523717
Sold Date 03/06/24
Style Traditional
Bedrooms 3
Full Baths 2
Half Baths 1
HOA Y/N None
Year Built 2016
Annual Tax Amount $8,637
Lot Size 1.640 Acres
Acres 1.64
Property Description
This gorgeous 3 bedroom, 3 bath home in The Meadows Estates neighborhood comes with custom touches including hand scraped hardwood flooring, custom kitchen cabinets, farmhouse sink, designer lighting. The kitchen hosts a bar island and walk-in pantry along with butlers pantry that houses a wine fridge and coffee bar. The primary bedroom offers an electric fireplace and coffered ceilings. Primary bath embodies a spa like experience with a large shower & bench seat, deep soaking tub, & dual vanities. The bedrooms offer privacy, while the open concept floor plan is perfect for entertaining! The upstairs space could be used as a game room, media room, or extra bedroom. The back patio offers shade for afternoon warm days but a cozy fireplace for chilly nights.
On 1.64 acres and a 1240 sq. ft. workshop this property boasts many possibilities. The fully insulated workshop has epoxy flooring, dual roll up doors, along with electricity, ample workbenches & shelving. Schedule a showing today!
Location
State TX
County Hunt
Direction From Dallas ,east on I-30 to Exit 79 stay on frontage road to FM 1565 turn right on FM 1565, left on CR 2522. Turn left on Cholla Court, house is first on right.
Rooms
Dining Room 1
Interior
Interior Features Built-in Wine Cooler, Cable TV Available, Decorative Lighting, Flat Screen Wiring, Kitchen Island, Open Floorplan, Pantry, Walk-In Closet(s), Wired for Data
Heating Central, Electric, Fireplace(s)
Cooling Central Air, Electric
Flooring Hardwood
Fireplaces Number 3
Fireplaces Type Bedroom, Brick, Electric, Gas, Master Bedroom, Outside, Wood Burning
Appliance Dishwasher, Disposal, Electric Cooktop, Electric Oven, Electric Water Heater, Microwave, Refrigerator, Water Softener
Heat Source Central, Electric, Fireplace(s)
Laundry Utility Room, Full Size W/D Area
Exterior
Exterior Feature Covered Patio/Porch, Rain Gutters, Lighting, RV/Boat Parking
Garage Spaces 2.0
Fence Fenced, Gate, Metal, Wood, Wrought Iron
Utilities Available Aerobic Septic, Concrete, Curbs, Electricity Connected, Individual Water Meter, Underground Utilities
Roof Type Composition
Total Parking Spaces 2
Garage Yes
Building
Lot Description Acreage, Corner Lot, Landscaped, Lrg. Backyard Grass, Sprinkler System
Story Two
Foundation Slab
Level or Stories Two
Structure Type Brick,Concrete,Rock/Stone
Schools
Elementary Schools Fort
Middle Schools Ouida Baley
High Schools Royse City
School District Royse City Isd
Others
Ownership see agent
Acceptable Financing Cash, Conventional, FHA, VA Loan
Listing Terms Cash, Conventional, FHA, VA Loan
Financing Conventional
Read Less Info
Want to know what your home might be worth? Contact us for a FREE valuation!

Our team is ready to help you sell your home for the highest possible price ASAP

©2025 North Texas Real Estate Information Systems.
Bought with Quincy Cobbin • Global Realty
GET MORE INFORMATION
Jamie Lockhart
Luxury Realtor®- Team Lead JSNT Group
Luxury Realtor®- Team Lead JSNT Group




