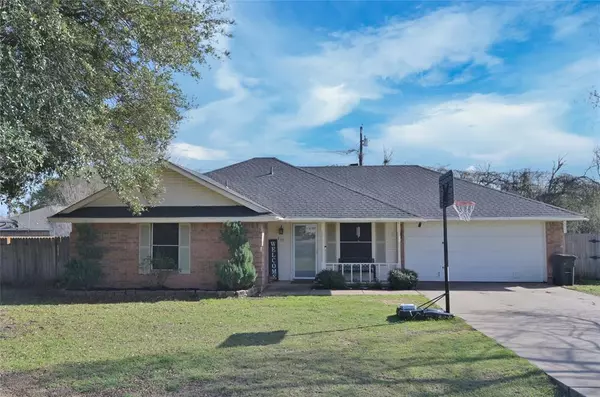For more information regarding the value of a property, please contact us for a free consultation.
Key Details
Property Type Single Family Home
Sub Type Single Family Residence
Listing Status Sold
Purchase Type For Sale
Square Footage 1,312 sqft
Price per Sqft $190
Subdivision Orchard Grove Estate
MLS Listing ID 20557313
Sold Date 03/29/24
Style Traditional
Bedrooms 3
Full Baths 2
HOA Y/N None
Year Built 1994
Lot Size 10,715 Sqft
Acres 0.246
Lot Dimensions 99 x 119
Property Description
FABULOUS *CARPET FREE* THREE BEDROOM JOSHUA HOME IN WELL ESTABLISHED NEIGHBORHOOD CLOSE TO JOSHUA SCHOOLS! LOOKING FOR YOUR FIRST HOME? DOWNSIZING or NEED THAT PERFECT INVESTMENT PROPERTY? THIS IS IT! Large covered front sitting Porch and MANY UPDATES including wood look Luxury vinyl plank floors, tiled baths, neutral painted interior, replaced Ceiling Fans, serviced AC and added Touch Control Panel. Replaced Kitchen Countertops, Microwave and Stove too! Nice floorplan with a spacious Living area and large Eat-in Kitchen with plenty of cabinet and counter space. Full sized Laundry with storage cabinet and shelves. Primary Bedroom with walk-in closet and big tiled walk-in Shower. Both full baths have updated Vanities and 2nd bath has tub-shower combination. Oversized Garage with inside bump out, perfect for storing Lawn Equipment or Tools! Front Pavestone Landscaping Borders, large 6 ft privacy fenced backyard, Stone Patio sitting area, Gutters, Storage Shed, front shade tree and more!
Location
State TX
County Johnson
Direction From the Burleson Area in South Ft Worth from I35W, go SOUTH on HWY 174 to Joshua. Proceed approx 14 miles to Plum St and turn LEFT. Proceed to 710 Plum St. The home is on the Right.
Rooms
Dining Room 1
Interior
Interior Features Decorative Lighting, Eat-in Kitchen, High Speed Internet Available, Open Floorplan
Heating Central, Electric
Cooling Ceiling Fan(s), Central Air, Electric
Flooring Ceramic Tile, Luxury Vinyl Plank
Fireplaces Type None
Appliance Dishwasher, Disposal, Electric Range, Electric Water Heater, Microwave
Heat Source Central, Electric
Laundry Electric Dryer Hookup, Utility Room, Full Size W/D Area, Washer Hookup
Exterior
Exterior Feature Rain Gutters
Garage Spaces 2.0
Fence Back Yard, Wood
Utilities Available Asphalt, City Sewer, City Water, Individual Water Meter, Underground Utilities
Roof Type Composition
Total Parking Spaces 2
Garage Yes
Building
Lot Description Few Trees, Interior Lot, Landscaped
Story One
Foundation Slab
Level or Stories One
Structure Type Brick,Frame,Siding
Schools
Elementary Schools Plum Creek
Middle Schools Tom And Nita Nichols
High Schools Joshua
School District Joshua Isd
Others
Ownership Of Record
Acceptable Financing Cash, Conventional, FHA, VA Loan
Listing Terms Cash, Conventional, FHA, VA Loan
Financing Cash
Read Less Info
Want to know what your home might be worth? Contact us for a FREE valuation!

Our team is ready to help you sell your home for the highest possible price ASAP

©2025 North Texas Real Estate Information Systems.
Bought with Jennifer Rivera • Rendon Realty, LLC
GET MORE INFORMATION
Jamie Lockhart
Luxury Realtor®- Team Lead JSNT Group
Luxury Realtor®- Team Lead JSNT Group




