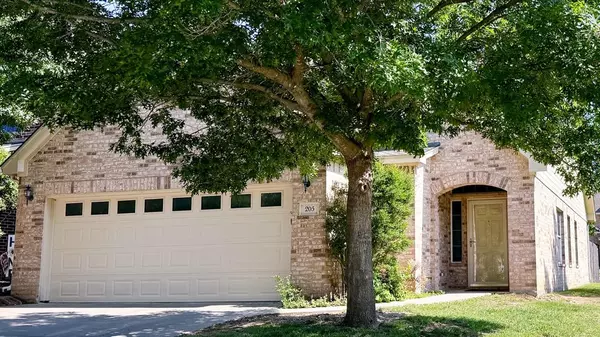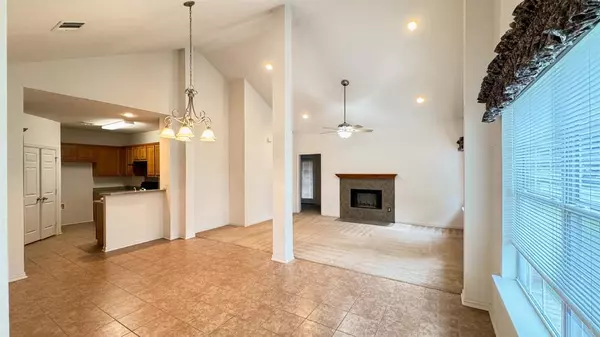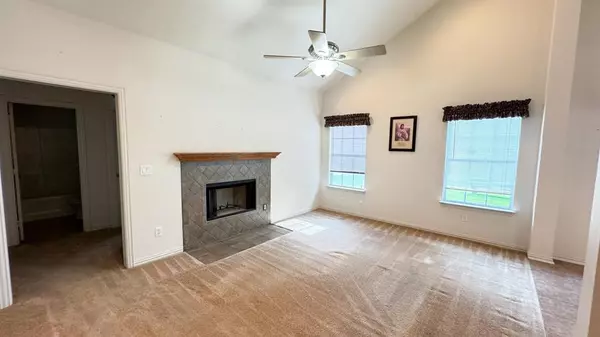For more information regarding the value of a property, please contact us for a free consultation.
Key Details
Property Type Townhouse
Sub Type Townhouse
Listing Status Sold
Purchase Type For Sale
Square Footage 1,227 sqft
Price per Sqft $235
Subdivision Greathouse Estates
MLS Listing ID 20611862
Sold Date 11/05/24
Style Traditional
Bedrooms 2
Full Baths 2
HOA Fees $85/mo
HOA Y/N Mandatory
Year Built 2005
Annual Tax Amount $3,950
Lot Size 3,484 Sqft
Acres 0.08
Lot Dimensions 33'X105'
Property Description
$5000 Buyers Concession with good offer! One Story Living!! Charming end unit townhome down the street from Historic City Square! This well priced 2 bedroom, 2 bath townhome offers a perfect blend of comfort and convenience. Inside you will find light, bright and airy living spaces with vaulted ceilings and open concept for easy entertaining. The kitchen boasts ample counter space and storage for your cooking adventures with easy access to the in unit spacious utility room and insulated garage. Enjoy a generously sized owners suite complete with an en-suite bathroom. The second bedroom is perfect for kiddos, guests or flex space. Relax on your private patio or enjoy the green space next to the property. Benefit from the added privacy and extra natural light that comes with being an end unit. Situated in a peaceful, friendly neighborhood, this home offers the best of both worlds. Enjoy the quiet and serenity of suburban living while being just minutes from the Square.
Location
State TX
County Wise
Community Playground
Direction From Ft. Worth take US 287 N-US 81 N. to Decatur. Exit Hwy 51 and turn right on Hale (right next to Quick Trip.) Turn right on Trinity Street. Turn left on Greathouse Village. Go straight and your destination will on the corner lot on the left--205 Greathouse Village.
Rooms
Dining Room 1
Interior
Interior Features Cable TV Available, High Speed Internet Available, Pantry, Vaulted Ceiling(s), Walk-In Closet(s)
Heating Central, Electric
Cooling Ceiling Fan(s), Central Air
Flooring Carpet, Ceramic Tile
Fireplaces Number 1
Fireplaces Type Living Room, Wood Burning
Appliance Dishwasher, Disposal, Electric Cooktop, Electric Oven, Electric Range, Electric Water Heater
Heat Source Central, Electric
Laundry Electric Dryer Hookup, Utility Room, Full Size W/D Area
Exterior
Exterior Feature Playground
Garage Spaces 2.0
Fence Back Yard, Fenced, Wood
Community Features Playground
Utilities Available All Weather Road, Asphalt, Cable Available, City Sewer, City Water, Community Mailbox, Curbs, Electricity Connected, MUD Water
Roof Type Composition
Total Parking Spaces 2
Garage Yes
Building
Lot Description Subdivision
Story One
Foundation Slab
Level or Stories One
Structure Type Brick
Schools
Elementary Schools Rann
Middle Schools Mccarroll
High Schools Decatur
School District Decatur Isd
Others
Restrictions No Sublease
Ownership Mrs. Anderson
Acceptable Financing Cash, Conventional, FHA, VA Loan
Listing Terms Cash, Conventional, FHA, VA Loan
Financing Cash
Read Less Info
Want to know what your home might be worth? Contact us for a FREE valuation!

Our team is ready to help you sell your home for the highest possible price ASAP

©2024 North Texas Real Estate Information Systems.
Bought with Shauna Tucker • League Real Estate
GET MORE INFORMATION

Jamie Lockhart
Luxury Realtor®- Team Lead JSNT Group
Luxury Realtor®- Team Lead JSNT Group




