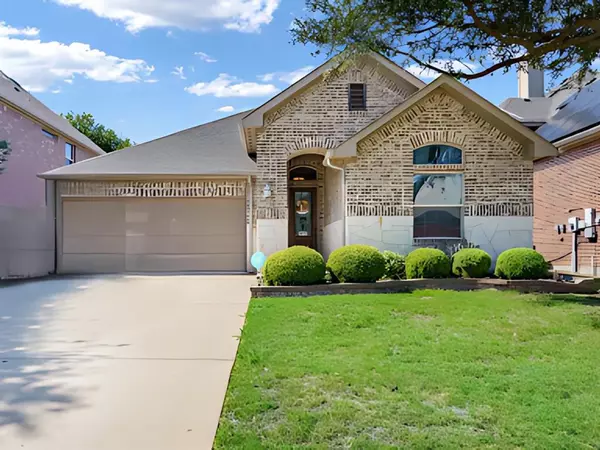For more information regarding the value of a property, please contact us for a free consultation.
Key Details
Property Type Single Family Home
Sub Type Single Family Residence
Listing Status Sold
Purchase Type For Sale
Square Footage 1,844 sqft
Price per Sqft $210
Subdivision Heritage Bend
MLS Listing ID 20730274
Sold Date 11/18/24
Style Traditional
Bedrooms 3
Full Baths 2
HOA Fees $37/qua
HOA Y/N Mandatory
Year Built 2012
Annual Tax Amount $6,128
Lot Size 6,098 Sqft
Acres 0.14
Property Description
MULTIPLE OFFERS in hand. Calling for highest and best, 10-11 at 12 nn. Discover your tranquil McKinney sanctuary! This single-story gem offers the perfect blend of convenience and comfort. Nestled near vibrant dining and shopping, you'll have everything you need at your fingertips .Step inside to a spacious living area with a cozy wood-burning fireplace, perfect for gathering with loved ones. The open-concept kitchen boasts granite countertops, a large island, stainless steel appliances, and ample storage. Retreat to the serene primary suite, featuring large windows, a picturesque window seat, a walk-in closet, and a luxurious spa-like bathroom with dual sinks, a walk-in shower, and a soaking tub. Outside, your private backyard oasis awaits, complete with a covered patio for relaxing and entertaining. Don't miss out on this move-in-ready home in the coveted McKinney ISD! Schedule your showing today and make this beautiful property your own.
Location
State TX
County Collin
Direction West on HWY 380, turn left onto Hardin Blvd, turn left onto Taft Drive, turn right onto Leon Ln, turn left onto Gregory Drive, first right onto Timothy Drive, house is on the left.
Rooms
Dining Room 1
Interior
Interior Features Cable TV Available, Decorative Lighting, High Speed Internet Available
Heating Central, Electric
Cooling Ceiling Fan(s), Central Air, Electric
Flooring Carpet, Ceramic Tile
Fireplaces Number 1
Fireplaces Type Wood Burning
Appliance Dishwasher, Disposal, Electric Cooktop, Electric Oven, Microwave
Heat Source Central, Electric
Laundry Full Size W/D Area
Exterior
Exterior Feature Covered Patio/Porch, Rain Gutters
Garage Spaces 2.0
Fence Wood
Utilities Available City Sewer, City Water
Roof Type Composition
Total Parking Spaces 2
Garage Yes
Building
Lot Description Greenbelt, Subdivision
Story One
Foundation Slab
Level or Stories One
Structure Type Brick
Schools
Elementary Schools Lizzie Nell Cundiff Mcclure
Middle Schools Johnson
High Schools Mckinney North
School District Mckinney Isd
Others
Ownership Trina Lindsey and Sheldon Lindsey
Acceptable Financing Cash, Conventional, FHA, VA Loan
Listing Terms Cash, Conventional, FHA, VA Loan
Financing Conventional
Special Listing Condition Survey Available
Read Less Info
Want to know what your home might be worth? Contact us for a FREE valuation!

Our team is ready to help you sell your home for the highest possible price ASAP

©2024 North Texas Real Estate Information Systems.
Bought with Daniele Rojas • Ebby Halliday, REALTORS
GET MORE INFORMATION
Jamie Lockhart
Luxury Realtor®- Team Lead JSNT Group
Luxury Realtor®- Team Lead JSNT Group


