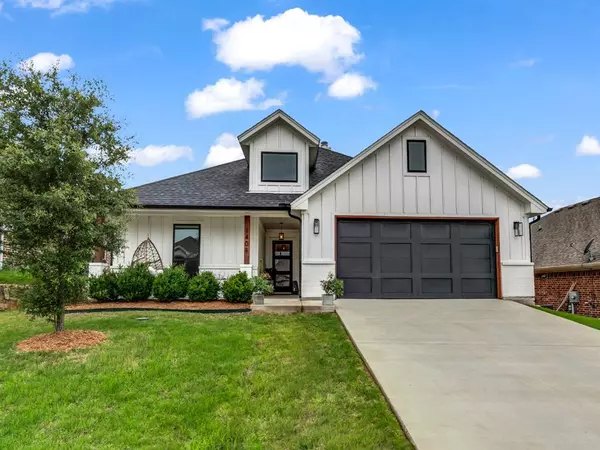For more information regarding the value of a property, please contact us for a free consultation.
Key Details
Property Type Single Family Home
Sub Type Single Family Residence
Listing Status Sold
Purchase Type For Sale
Square Footage 1,817 sqft
Price per Sqft $220
Subdivision Town Creek Development Ph Ii
MLS Listing ID 20608958
Sold Date 11/20/24
Style Traditional
Bedrooms 3
Full Baths 2
HOA Y/N None
Year Built 2018
Annual Tax Amount $4,502
Lot Size 6,490 Sqft
Acres 0.149
Property Description
This stunning residence redefines living with its impeccable design, smart home technology, and energy efficiency. Step inside to discover beautiful solid white oak hardwood floors guiding you through the seamless open layout. Every detail has been meticulously curated from the sleek concrete finished fireplace with Quartz threshold to the custom light fixtures that illuminate every space with style. The smart home integration sets this property apart! Equipped with Google Nest Home Technology throughout. This state of the art kitchen features Café Appliances with Wi-Fi Connect Technology. Experience the future of convenience, as the smart kitchen faucet responds to touch via Touch 2O Technology. In addition to the beautiful design and smart home technology, this home is also built for sustainability and energy efficiency, as the structure is encapsulated in spray foam and paired with the ZipBoard sheathing system. This home is the epitome of convenience and luxury combined.
Location
State TX
County Parker
Direction Head southwest on I20 W. Take exit 409B to merge onto Clear Lake Rd Santa Fe Dr. Turn right onto Clear Lake Rd. Turn right onto Hilltop Dr. Turn right onto Town Creek Cir.
Rooms
Dining Room 1
Interior
Interior Features Decorative Lighting, Eat-in Kitchen, High Speed Internet Available, Kitchen Island, Open Floorplan, Pantry, Smart Home System, Walk-In Closet(s)
Heating Central, Electric
Cooling Ceiling Fan(s), Central Air, Electric
Flooring Ceramic Tile, Wood
Fireplaces Number 1
Fireplaces Type Living Room, Wood Burning
Appliance Dishwasher, Disposal, Electric Range, Electric Water Heater, Microwave, Convection Oven
Heat Source Central, Electric
Laundry Electric Dryer Hookup, Utility Room, Full Size W/D Area
Exterior
Garage Spaces 2.0
Fence Wood
Utilities Available City Sewer, City Water, Individual Water Meter, Underground Utilities
Roof Type Composition
Total Parking Spaces 2
Garage Yes
Building
Lot Description Interior Lot, Landscaped, Sprinkler System, Subdivision
Story One
Foundation Slab
Level or Stories One
Structure Type Board & Batten Siding,Brick,Fiber Cement
Schools
Elementary Schools Ikard
Middle Schools Hall
High Schools Weatherford
School District Weatherford Isd
Others
Restrictions Deed,Development
Ownership Per Tax Records
Acceptable Financing Cash, Conventional, FHA, VA Loan
Listing Terms Cash, Conventional, FHA, VA Loan
Financing Cash
Read Less Info
Want to know what your home might be worth? Contact us for a FREE valuation!

Our team is ready to help you sell your home for the highest possible price ASAP

©2024 North Texas Real Estate Information Systems.
Bought with LANCE YUZBICK • Real T Team by eXp
GET MORE INFORMATION

Jamie Lockhart
Luxury Realtor®- Team Lead JSNT Group
Luxury Realtor®- Team Lead JSNT Group


