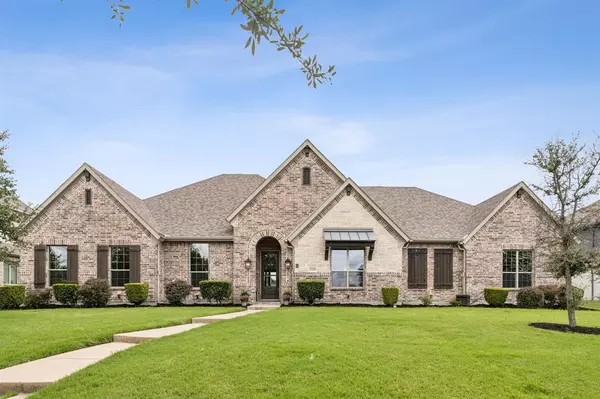For more information regarding the value of a property, please contact us for a free consultation.
Key Details
Property Type Single Family Home
Sub Type Single Family Residence
Listing Status Sold
Purchase Type For Sale
Square Footage 3,529 sqft
Price per Sqft $179
Subdivision Devonshire Ph 1A
MLS Listing ID 20749696
Sold Date 11/26/24
Style Traditional
Bedrooms 4
Full Baths 3
HOA Fees $61/qua
HOA Y/N Mandatory
Year Built 2017
Annual Tax Amount $14,893
Lot Size 0.460 Acres
Acres 0.46
Property Description
Highest and best Nov 9 at 5:00 pm. Remarkable one-story DREES home,situated on approximately half an acre,directly across from the community lake, offering picturesque views and convenient access to walking trails.This property includes a spacious three-car garage.Luxurious features abound, with high ceilings,beautiful hardwood floors,10-foot interior doors, deep crown molding,and upgraded baseboards.The well-thought-out floorplan includes 4 bedrooms,media room and a dedicated study.The kitchen boasts an oversized granite island with a stylish designer accent color,a farmhouse sink, gas cooktop, double ovens, under-counter and pendant lighting,plus impressive custom cabinetry. The expansive primary suite has its own private wing, complete with a spa-inspired ensuite bathroom featuring an oversized shower with dual heads and a spacious walk-in closet. Step outside to the fabulous covered patio with a cozy gas fireplace and a TV, perfect for entertaining. The third-car tandem garage is currently used as an exercise room.
Location
State TX
County Kaufman
Direction GPS
Rooms
Dining Room 2
Interior
Interior Features Cable TV Available, Chandelier, Decorative Lighting, Eat-in Kitchen, Flat Screen Wiring, Granite Counters, High Speed Internet Available, In-Law Suite Floorplan, Kitchen Island, Open Floorplan, Pantry, Sound System Wiring, Vaulted Ceiling(s), Walk-In Closet(s), Wired for Data
Heating Central, Natural Gas, Zoned
Cooling Ceiling Fan(s), Central Air, Electric, Zoned
Flooring Carpet, Ceramic Tile, Wood
Fireplaces Number 2
Fireplaces Type Gas Logs, Gas Starter, Living Room, Metal, Outside, Raised Hearth, Wood Burning
Appliance Dishwasher, Disposal, Gas Cooktop, Gas Water Heater, Microwave, Convection Oven, Double Oven
Heat Source Central, Natural Gas, Zoned
Exterior
Exterior Feature Covered Patio/Porch, Fire Pit, Rain Gutters, Lighting
Garage Spaces 3.0
Fence Wood
Utilities Available Concrete, Curbs, Individual Gas Meter, Individual Water Meter, MUD Sewer, MUD Water, Sidewalk, Underground Utilities
Roof Type Composition
Total Parking Spaces 3
Garage Yes
Building
Lot Description Interior Lot, Landscaped, Lrg. Backyard Grass, Sprinkler System, Subdivision, Water/Lake View
Story One
Foundation Slab
Level or Stories One
Schools
Elementary Schools Griffin
Middle Schools Brown
High Schools North Forney
School District Forney Isd
Others
Ownership See tax
Acceptable Financing Cash, Conventional, FHA, VA Loan
Listing Terms Cash, Conventional, FHA, VA Loan
Financing Conventional
Read Less Info
Want to know what your home might be worth? Contact us for a FREE valuation!

Our team is ready to help you sell your home for the highest possible price ASAP

©2025 North Texas Real Estate Information Systems.
Bought with Erlene Scharff • Dynamic Real Estate Group
GET MORE INFORMATION
Jamie Lockhart
Luxury Realtor®- Team Lead JSNT Group
Luxury Realtor®- Team Lead JSNT Group


