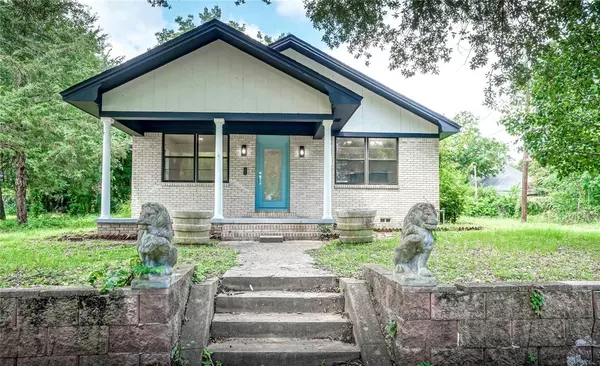For more information regarding the value of a property, please contact us for a free consultation.
Key Details
Property Type Single Family Home
Sub Type Single Family Residence
Listing Status Sold
Purchase Type For Sale
Square Footage 2,204 sqft
Price per Sqft $117
Subdivision Green
MLS Listing ID 20692542
Sold Date 12/11/24
Bedrooms 3
Full Baths 2
HOA Y/N None
Year Built 1925
Annual Tax Amount $3,340
Lot Size 0.622 Acres
Acres 0.622
Property Description
Situated in the Northside Historical District, this fully remodeled home offers the perfect balance of style, tranquility, and convenience. Enjoy the charm of tree-lined streets and proximity to downtown amenities, Walmart, and the police station. Step inside and be captivated by the harmonious fusion of contemporary elegance and home town warmth. The open-concept living area boasts ample space and chic lighting, all bathed in natural light from expansive windows. The heart of the home features a state-of-the-art kitchen equipped with stainless steel appliances, sleek countertops, a spacious island, and custom cabinetry. Perfect for culinary enthusiasts and entertaining guests. Retreat to the serene master suite with a spa-like ensuite bathroom, featuring a soaking tub and a walk-in shower. This remodel was completed from the foundation up with a new open floor plan, new plumbing, new electrical, new HVAC ducts, and new appliances. Listing also includes larger lot behind home as well.
Location
State TX
County Anderson
Direction From intersection of Loop 256 and 287, follow 287 Southeast to 79. Follow 79 East to John St. Follow John St south and home is on the right, corner lot.
Rooms
Dining Room 1
Interior
Interior Features Cable TV Available, Decorative Lighting, Granite Counters, Kitchen Island, Open Floorplan
Fireplaces Number 1
Fireplaces Type Living Room
Appliance Dishwasher, Disposal, Electric Range, Microwave
Exterior
Garage Spaces 2.0
Utilities Available City Sewer, City Water, Curbs, Electricity Connected, Sidewalk
Total Parking Spaces 2
Garage Yes
Building
Story One
Level or Stories One
Schools
Elementary Schools Story
Middle Schools Palestine
High Schools Palestine
School District Palestine Isd
Others
Ownership Of Record
Acceptable Financing 1031 Exchange, Cash, Conventional, FHA, Owner Will Carry, VA Loan
Listing Terms 1031 Exchange, Cash, Conventional, FHA, Owner Will Carry, VA Loan
Financing Conventional
Read Less Info
Want to know what your home might be worth? Contact us for a FREE valuation!

Our team is ready to help you sell your home for the highest possible price ASAP

©2025 North Texas Real Estate Information Systems.
Bought with Candy Clifton • Texas Legacy Realty
GET MORE INFORMATION
Jamie Lockhart
Luxury Realtor®- Team Lead JSNT Group
Luxury Realtor®- Team Lead JSNT Group


