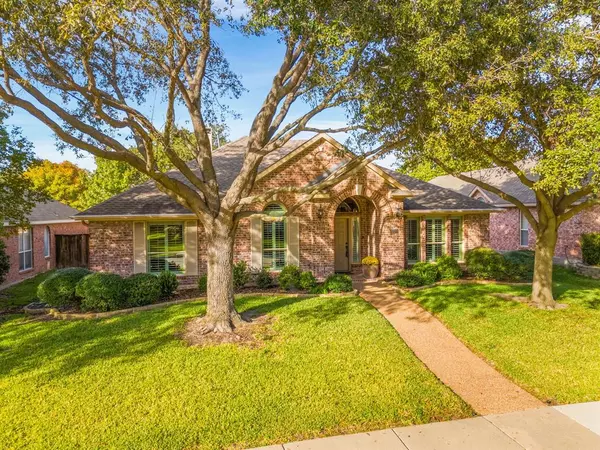For more information regarding the value of a property, please contact us for a free consultation.
Key Details
Property Type Single Family Home
Sub Type Single Family Residence
Listing Status Sold
Purchase Type For Sale
Square Footage 2,453 sqft
Price per Sqft $238
Subdivision Wellington At Preston Meadows Ph Iv
MLS Listing ID 20773065
Sold Date 12/16/24
Style Traditional
Bedrooms 4
Full Baths 2
HOA Fees $35/ann
HOA Y/N Mandatory
Year Built 1995
Annual Tax Amount $7,921
Lot Size 6,969 Sqft
Acres 0.16
Property Description
Just in time for the holidays, make this custom-built house your home, featuring 40-foot live oak trees, professional landscaping, and extensive improvements and upgrades, nestled in the desirable Wellington at Preston Meadows of Plano. The front entry opens to an impeccably kept home with Bella Cera engineered wood floors throughout, beautiful architectural details, and an impressive tray ceiling with crown molding. All new, Low-E windows were replaced throughout the home in 2023 for energy efficiency and lower electricity bills, and custom plantation shutters installed on all windows. The living room provides the perfect space to entertain friends and family, offering a cozy gas fireplace with a mantel perfect for hanging your stockings. The spacious open floor plan flows seamlessly to the entertainer's kitchen, which not only includes an eat-in bar, but also an island with additional seating, as well as a breakfast nook. End a long day in the oversized primary suite, featuring a bay window with a sitting area, and a fully remodeled, luxurious en suite bathroom. Sip your holiday eggnog in the tranquil, covered back porch, which offers sandstone flooring and show-stopping cedar gables, ceiling beams, and support posts. An 8 ½ foot, cedar wood fence built in 2022 provides privacy, and two live oak trees cast a cooling shade over the back yard. Experience the convenience of a rear facing, 2-car garage accessed through an alley, offering custom, epoxy, paint chip sealed garage flooring. A new asphalt composition roof was installed in 2017, and includes a 30-year warranty. All furniture can be sold with the home at a full price offer. Located in the award-winning Plano ISD school district of North Texas, near the shops at Legacy West and the Legacy Corporate Business Park, with easy access to Dallas North Tollway and Hwy 121. Just a short drive to amenities such as nature parks, dog parks, walking trails, lakes and marinas, shopping centers, airports and much more.
Location
State TX
County Collin
Community Curbs, Jogging Path/Bike Path, Sidewalks
Direction From 121 Sam Rayburn Tollway, Exit south on Preston Rd 289 and go 2 miles, turn left on Legacy dr, right on Ohio dr, left on Baldwin Ln, arrive at 4645 Baldwin Ln
Rooms
Dining Room 2
Interior
Interior Features Built-in Features, Cable TV Available, Chandelier, Decorative Lighting, Double Vanity, Eat-in Kitchen, Flat Screen Wiring, Granite Counters, High Speed Internet Available, Kitchen Island, Open Floorplan, Pantry, Sound System Wiring, Vaulted Ceiling(s), Walk-In Closet(s)
Heating Fireplace(s), Natural Gas
Cooling Attic Fan, Ceiling Fan(s), Central Air, Electric
Flooring Slate, Tile, Wood
Fireplaces Number 1
Fireplaces Type Gas, Gas Logs, Gas Starter, Living Room
Equipment Irrigation Equipment
Appliance Dishwasher, Disposal, Electric Cooktop, Electric Oven, Gas Water Heater, Microwave, Convection Oven, Refrigerator
Heat Source Fireplace(s), Natural Gas
Laundry Electric Dryer Hookup, Utility Room, Full Size W/D Area, Washer Hookup, Other
Exterior
Exterior Feature Covered Patio/Porch, Rain Gutters, Lighting, Outdoor Living Center, Private Yard
Garage Spaces 2.0
Fence Fenced, High Fence, Privacy, Wood
Community Features Curbs, Jogging Path/Bike Path, Sidewalks
Utilities Available Alley, Cable Available, City Sewer, City Water, Concrete, Curbs, Electricity Connected, Natural Gas Available, Sidewalk
Roof Type Asphalt,Composition
Total Parking Spaces 2
Garage Yes
Building
Lot Description Few Trees, Interior Lot, Landscaped, Oak, Sprinkler System, Subdivision
Story One
Foundation Slab
Level or Stories One
Structure Type Brick
Schools
Elementary Schools Gulledge
Middle Schools Robinson
High Schools Jasper
School District Plano Isd
Others
Restrictions Easement(s)
Ownership Please See Agent
Acceptable Financing Cash, Conventional, FHA, VA Loan, Other
Listing Terms Cash, Conventional, FHA, VA Loan, Other
Financing Conventional
Special Listing Condition Aerial Photo, Survey Available, Utility Easement
Read Less Info
Want to know what your home might be worth? Contact us for a FREE valuation!

Our team is ready to help you sell your home for the highest possible price ASAP

©2025 North Texas Real Estate Information Systems.
Bought with Lorena Locke • Ebby Halliday Realtors
GET MORE INFORMATION
Jamie Lockhart
Luxury Realtor®- Team Lead JSNT Group
Luxury Realtor®- Team Lead JSNT Group


